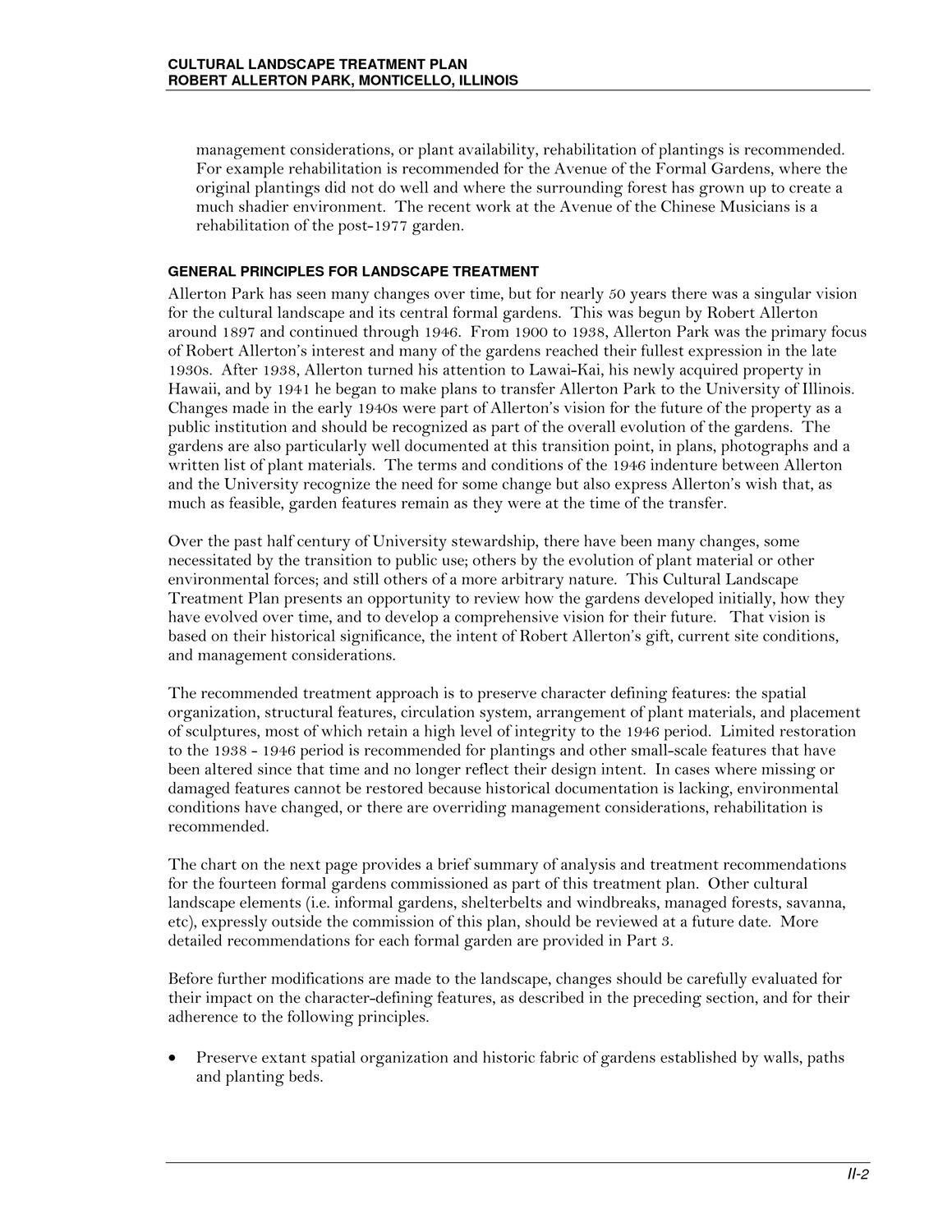| |
| |
Caption: Map of UIUC (2001) (Allerton)
This is a reduced-resolution page image for fast online browsing.

EXTRACTED TEXT FROM PAGE:
CULTURAL LANDSCAPE TREATMENT PLAN ROBERT ALLERTON PARK, MONTICELLO, ILLINOIS management considerations, or plant availability, rehabilitation of plantings is recommended. For example rehabilitation is recommended for the Avenue of the Formal Gardens, where the original plantings did not do well and where the surrounding forest has grown up to create a much shadier environment. The recent work at the Avenue of the Chinese Musicians is a rehabilitation of the post-1977 garden. GENERAL PRINCIPLES FOR LANDSCAPE TREATMENT Allerton Park has seen many changes over time, but for nearly 50 years there was a singular vision for the cultural landscape and its central formal gardens. This was begun by Robert Allerton around 1897 and continued through 1946. From 1900 to 1938, Allerton Park was the primary focus of Robert Allerton’s interest and many of the gardens reached their fullest expression in the late 1930s. After 1938, Allerton turned his attention to Lawai-Kai, his newly acquired property in Hawaii, and by 1941 he began to make plans to transfer Allerton Park to the University of Illinois. Changes made in the early 1940s were part of Allerton’s vision for the future of the property as a public institution and should be recognized as part of the overall evolution of the gardens. The gardens are also particularly well documented at this transition point, in plans, photographs and a written list of plant materials. The terms and conditions of the 1946 indenture between Allerton and the University recognize the need for some change but also express Allerton’s wish that, as much as feasible, garden features remain as they were at the time of the transfer. Over the past half century of University stewardship, there have been many changes, some necessitated by the transition to public use; others by the evolution of plant material or other environmental forces; and still others of a more arbitrary nature. This Cultural Landscape Treatment Plan presents an opportunity to review how the gardens developed initially, how they have evolved over time, and to develop a comprehensive vision for their future. That vision is based on their historical significance, the intent of Robert Allerton’s gift, current site conditions, and management considerations. The recommended treatment approach is to preserve character defining features: the spatial organization, structural features, circulation system, arrangement of plant materials, and placement of sculptures, most of which retain a high level of integrity to the 1946 period. Limited restoration to the 1938 - 1946 period is recommended for plantings and other small-scale features that have been altered since that time and no longer reflect their design intent. In cases where missing or damaged features cannot be restored because historical documentation is lacking, environmental conditions have changed, or there are overriding management considerations, rehabilitation is recommended. The chart on the next page provides a brief summary of analysis and treatment recommendations for the fourteen formal gardens commissioned as part of this treatment plan. Other cultural landscape elements (i.e. informal gardens, shelterbelts and windbreaks, managed forests, savanna, etc), expressly outside the commission of this plan, should be reviewed at a future date. More detailed recommendations for each formal garden are provided in Part 3. Before further modifications are made to the landscape, changes should be carefully evaluated for their impact on the character-defining features, as described in the preceding section, and for their adherence to the following principles. • Preserve extant spatial organization and historic fabric of gardens established by walls, paths and planting beds. II-2
| |