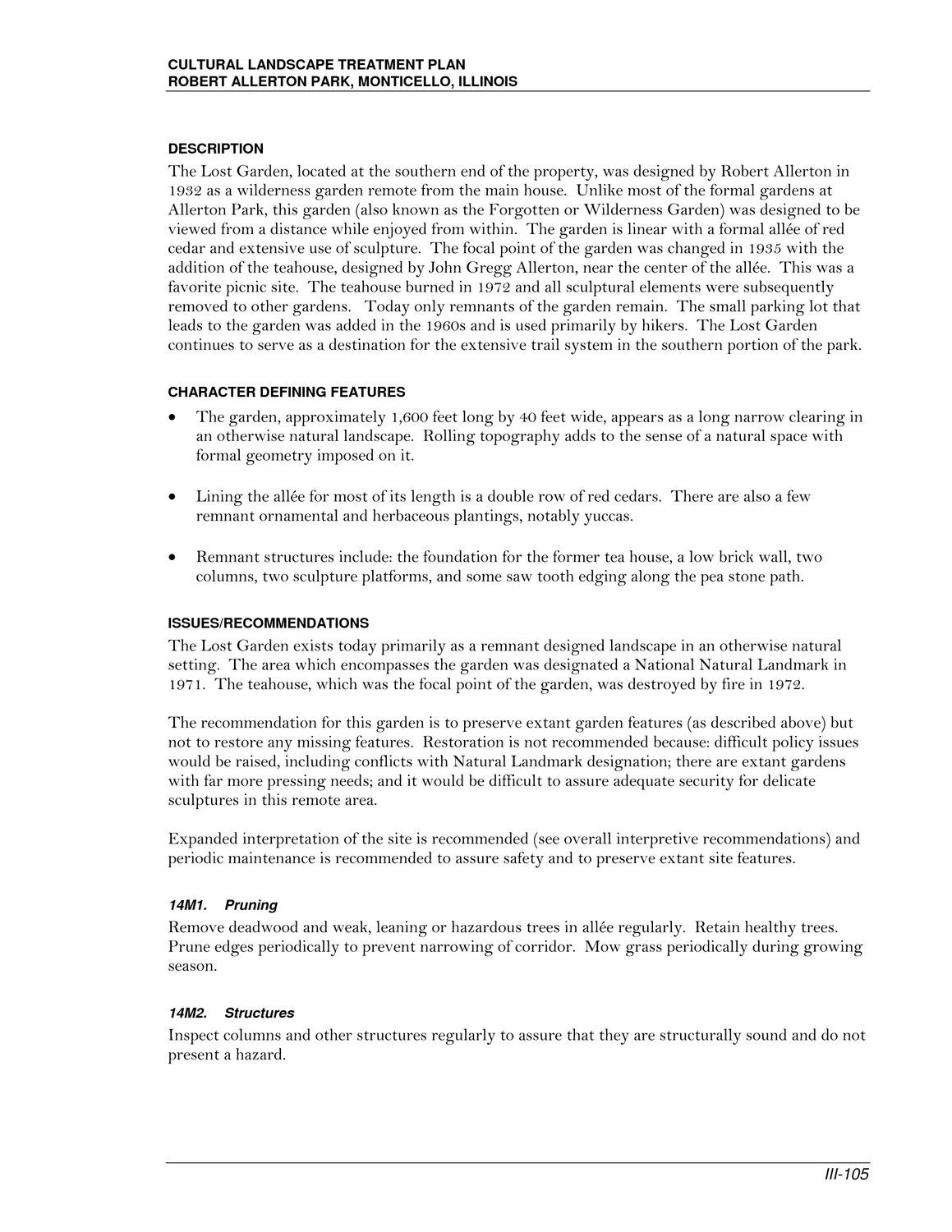Caption: Map of UIUC (2001) (Allerton)
This is a reduced-resolution page image for fast online browsing.

EXTRACTED TEXT FROM PAGE:
CULTURAL LANDSCAPE TREATMENT PLAN ROBERT ALLERTON PARK, MONTICELLO, ILLINOIS DESCRIPTION The Lost Garden, located at the southern end of the property, was designed by Robert Allerton in 1932 as a wilderness garden remote from the main house. Unlike most of the formal gardens at Allerton Park, this garden (also known as the Forgotten or Wilderness Garden) was designed to be viewed from a distance while enjoyed from within. The garden is linear with a formal allée of red cedar and extensive use of sculpture. The focal point of the garden was changed in 1935 with the addition of the teahouse, designed by John Gregg Allerton, near the center of the allée. This was a favorite picnic site. The teahouse burned in 1972 and all sculptural elements were subsequently removed to other gardens. Today only remnants of the garden remain. The small parking lot that leads to the garden was added in the 1960s and is used primarily by hikers. The Lost Garden continues to serve as a destination for the extensive trail system in the southern portion of the park. CHARACTER DEFINING FEATURES • The garden, approximately 1,600 feet long by 40 feet wide, appears as a long narrow clearing in an otherwise natural landscape. Rolling topography adds to the sense of a natural space with formal geometry imposed on it. Lining the allée for most of its length is a double row of red cedars. There are also a few remnant ornamental and herbaceous plantings, notably yuccas. Remnant structures include: the foundation for the former tea house, a low brick wall, two columns, two sculpture platforms, and some saw tooth edging along the pea stone path. • • ISSUES/RECOMMENDATIONS The Lost Garden exists today primarily as a remnant designed landscape in an otherwise natural setting. The area which encompasses the garden was designated a National Natural Landmark in 1971. The teahouse, which was the focal point of the garden, was destroyed by fire in 1972. The recommendation for this garden is to preserve extant garden features (as described above) but not to restore any missing features. Restoration is not recommended because: difficult policy issues would be raised, including conflicts with Natural Landmark designation; there are extant gardens with far more pressing needs; and it would be difficult to assure adequate security for delicate sculptures in this remote area. Expanded interpretation of the site is recommended (see overall interpretive recommendations) and periodic maintenance is recommended to assure safety and to preserve extant site features. 14M1. Pruning Remove deadwood and weak, leaning or hazardous trees in allée regularly. Retain healthy trees. Prune edges periodically to prevent narrowing of corridor. Mow grass periodically during growing season. 14M2. Structures Inspect columns and other structures regularly to assure that they are structurally sound and do not present a hazard. III-105
|