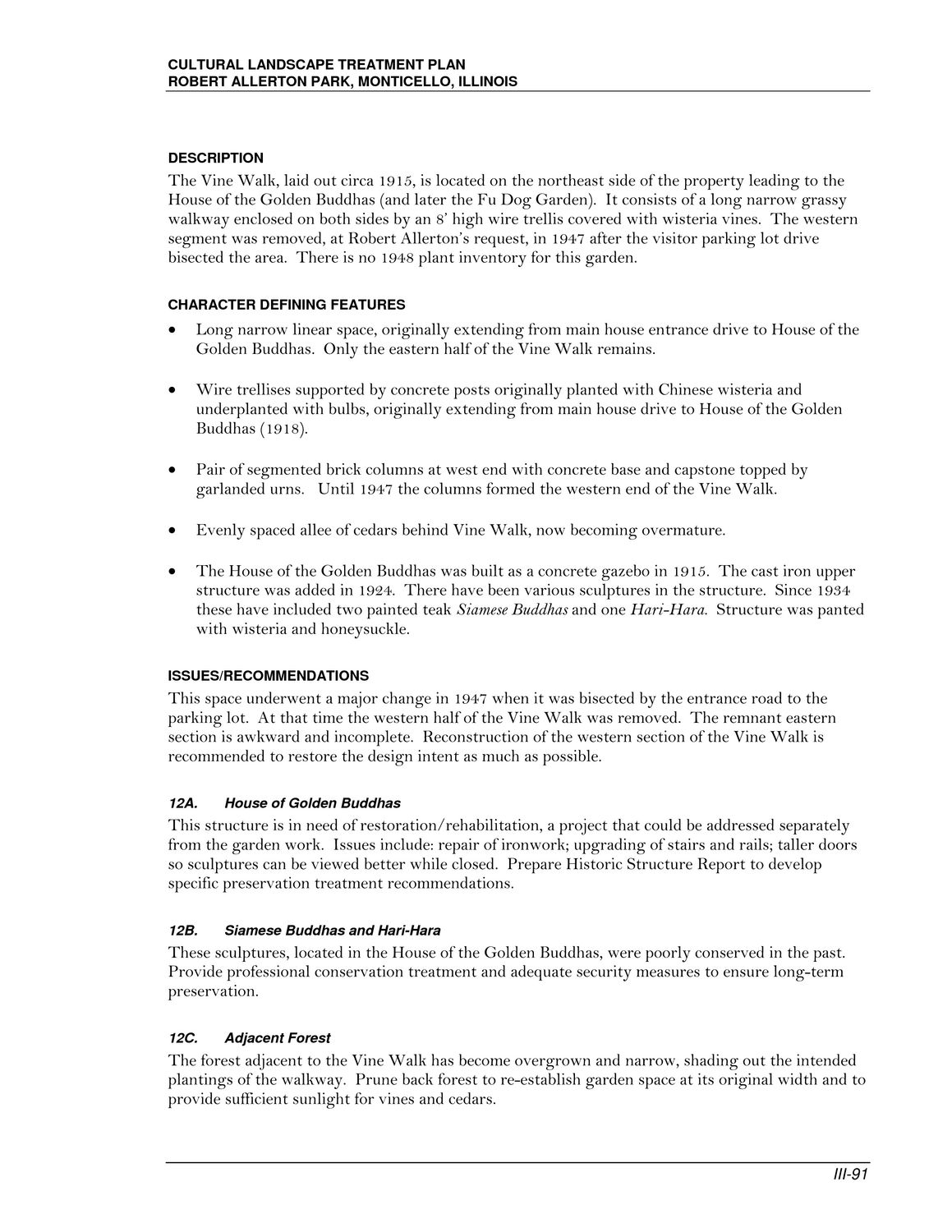Caption: Map of UIUC (2001) (Allerton)
This is a reduced-resolution page image for fast online browsing.

EXTRACTED TEXT FROM PAGE:
CULTURAL LANDSCAPE TREATMENT PLAN ROBERT ALLERTON PARK, MONTICELLO, ILLINOIS DESCRIPTION The Vine Walk, laid out circa 1915, is located on the northeast side of the property leading to the House of the Golden Buddhas (and later the Fu Dog Garden). It consists of a long narrow grassy walkway enclosed on both sides by an 8’ high wire trellis covered with wisteria vines. The western segment was removed, at Robert Allerton’s request, in 1947 after the visitor parking lot drive bisected the area. There is no 1948 plant inventory for this garden. CHARACTER DEFINING FEATURES • • Long narrow linear space, originally extending from main house entrance drive to House of the Golden Buddhas. Only the eastern half of the Vine Walk remains. Wire trellises supported by concrete posts originally planted with Chinese wisteria and underplanted with bulbs, originally extending from main house drive to House of the Golden Buddhas (1918). Pair of segmented brick columns at west end with concrete base and capstone topped by garlanded urns. Until 1947 the columns formed the western end of the Vine Walk. Evenly spaced allee of cedars behind Vine Walk, now becoming overmature. The House of the Golden Buddhas was built as a concrete gazebo in 1915. The cast iron upper structure was added in 1924. There have been various sculptures in the structure. Since 1934 these have included two painted teak Siamese Buddhas and one Hari-Hara. Structure was panted with wisteria and honeysuckle. • • • ISSUES/RECOMMENDATIONS This space underwent a major change in 1947 when it was bisected by the entrance road to the parking lot. At that time the western half of the Vine Walk was removed. The remnant eastern section is awkward and incomplete. Reconstruction of the western section of the Vine Walk is recommended to restore the design intent as much as possible. 12A. House of Golden Buddhas This structure is in need of restoration/rehabilitation, a project that could be addressed separately from the garden work. Issues include: repair of ironwork; upgrading of stairs and rails; taller doors so sculptures can be viewed better while closed. Prepare Historic Structure Report to develop specific preservation treatment recommendations. 12B. Siamese Buddhas and Hari-Hara These sculptures, located in the House of the Golden Buddhas, were poorly conserved in the past. Provide professional conservation treatment and adequate security measures to ensure long-term preservation. 12C. Adjacent Forest The forest adjacent to the Vine Walk has become overgrown and narrow, shading out the intended plantings of the walkway. Prune back forest to re-establish garden space at its original width and to provide sufficient sunlight for vines and cedars. III-91
|