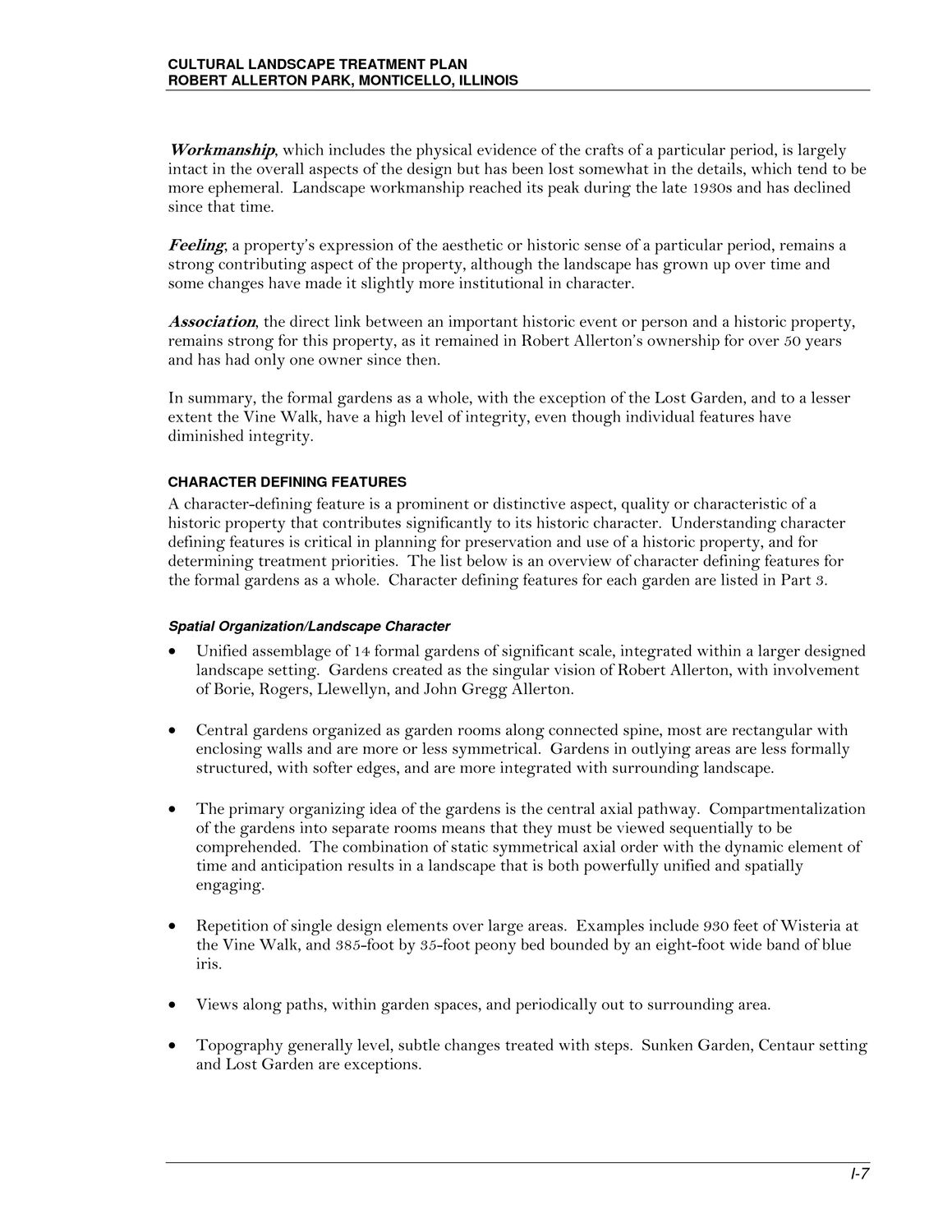| |
| |
Caption: Map of UIUC (2001) (Allerton)
This is a reduced-resolution page image for fast online browsing.

EXTRACTED TEXT FROM PAGE:
CULTURAL LANDSCAPE TREATMENT PLAN ROBERT ALLERTON PARK, MONTICELLO, ILLINOIS Workmanship, which includes the physical evidence of the crafts of a particular period, is largely intact in the overall aspects of the design but has been lost somewhat in the details, which tend to be more ephemeral. Landscape workmanship reached its peak during the late 1930s and has declined since that time. Feeling, a property’s expression of the aesthetic or historic sense of a particular period, remains a strong contributing aspect of the property, although the landscape has grown up over time and some changes have made it slightly more institutional in character. Association, the direct link between an important historic event or person and a historic property, remains strong for this property, as it remained in Robert Allerton’s ownership for over 50 years and has had only one owner since then. In summary, the formal gardens as a whole, with the exception of the Lost Garden, and to a lesser extent the Vine Walk, have a high level of integrity, even though individual features have diminished integrity. CHARACTER DEFINING FEATURES A character-defining feature is a prominent or distinctive aspect, quality or characteristic of a historic property that contributes significantly to its historic character. Understanding character defining features is critical in planning for preservation and use of a historic property, and for determining treatment priorities. The list below is an overview of character defining features for the formal gardens as a whole. Character defining features for each garden are listed in Part 3. Spatial Organization/Landscape Character • Unified assemblage of 14 formal gardens of significant scale, integrated within a larger designed landscape setting. Gardens created as the singular vision of Robert Allerton, with involvement of Borie, Rogers, Llewellyn, and John Gregg Allerton. Central gardens organized as garden rooms along connected spine, most are rectangular with enclosing walls and are more or less symmetrical. Gardens in outlying areas are less formally structured, with softer edges, and are more integrated with surrounding landscape. The primary organizing idea of the gardens is the central axial pathway. Compartmentalization of the gardens into separate rooms means that they must be viewed sequentially to be comprehended. The combination of static symmetrical axial order with the dynamic element of time and anticipation results in a landscape that is both powerfully unified and spatially engaging. Repetition of single design elements over large areas. Examples include 930 feet of Wisteria at the Vine Walk, and 385-foot by 35-foot peony bed bounded by an eight-foot wide band of blue iris. Views along paths, within garden spaces, and periodically out to surrounding area. Topography generally level, subtle changes treated with steps. Sunken Garden, Centaur setting and Lost Garden are exceptions. • • • • • I-7
| |