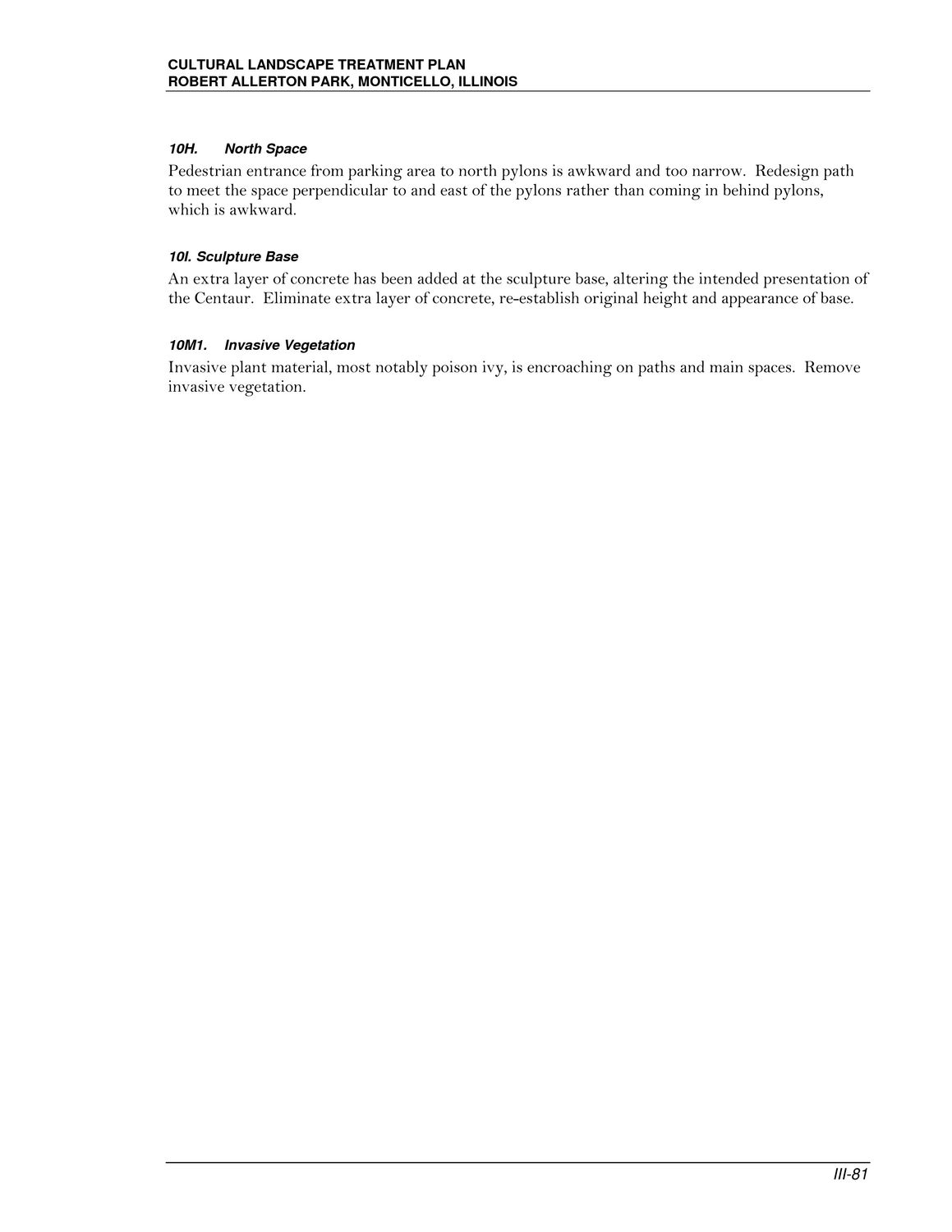Caption: Map of UIUC (2001) (Allerton)
This is a reduced-resolution page image for fast online browsing.

EXTRACTED TEXT FROM PAGE:
CULTURAL LANDSCAPE TREATMENT PLAN ROBERT ALLERTON PARK, MONTICELLO, ILLINOIS 10H. North Space Pedestrian entrance from parking area to north pylons is awkward and too narrow. Redesign path to meet the space perpendicular to and east of the pylons rather than coming in behind pylons, which is awkward. 10I. Sculpture Base An extra layer of concrete has been added at the sculpture base, altering the intended presentation of the Centaur. Eliminate extra layer of concrete, re-establish original height and appearance of base. 10M1. Invasive Vegetation Invasive plant material, most notably poison ivy, is encroaching on paths and main spaces. Remove invasive vegetation. III-81
|