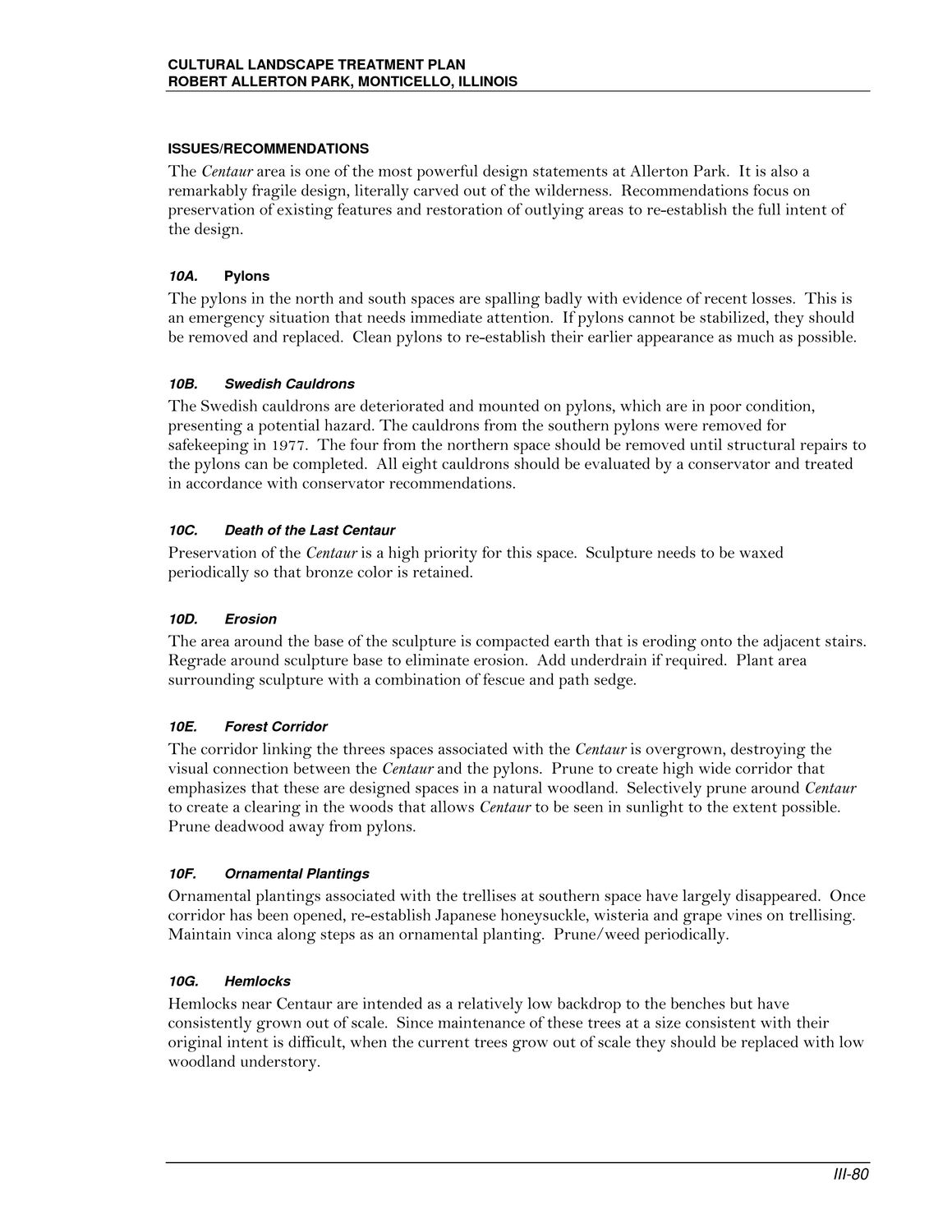Caption: Map of UIUC (2001) (Allerton)
This is a reduced-resolution page image for fast online browsing.

EXTRACTED TEXT FROM PAGE:
CULTURAL LANDSCAPE TREATMENT PLAN ROBERT ALLERTON PARK, MONTICELLO, ILLINOIS ISSUES/RECOMMENDATIONS The Centaur area is one of the most powerful design statements at Allerton Park. It is also a remarkably fragile design, literally carved out of the wilderness. Recommendations focus on preservation of existing features and restoration of outlying areas to re-establish the full intent of the design. 10A. Pylons The pylons in the north and south spaces are spalling badly with evidence of recent losses. This is an emergency situation that needs immediate attention. If pylons cannot be stabilized, they should be removed and replaced. Clean pylons to re-establish their earlier appearance as much as possible. 10B. Swedish Cauldrons The Swedish cauldrons are deteriorated and mounted on pylons, which are in poor condition, presenting a potential hazard. The cauldrons from the southern pylons were removed for safekeeping in 1977. The four from the northern space should be removed until structural repairs to the pylons can be completed. All eight cauldrons should be evaluated by a conservator and treated in accordance with conservator recommendations. 10C. Death of the Last Centaur Preservation of the Centaur is a high priority for this space. Sculpture needs to be waxed periodically so that bronze color is retained. 10D. Erosion The area around the base of the sculpture is compacted earth that is eroding onto the adjacent stairs. Regrade around sculpture base to eliminate erosion. Add underdrain if required. Plant area surrounding sculpture with a combination of fescue and path sedge. 10E. Forest Corridor The corridor linking the threes spaces associated with the Centaur is overgrown, destroying the visual connection between the Centaur and the pylons. Prune to create high wide corridor that emphasizes that these are designed spaces in a natural woodland. Selectively prune around Centaur to create a clearing in the woods that allows Centaur to be seen in sunlight to the extent possible. Prune deadwood away from pylons. 10F. Ornamental Plantings Ornamental plantings associated with the trellises at southern space have largely disappeared. Once corridor has been opened, re-establish Japanese honeysuckle, wisteria and grape vines on trellising. Maintain vinca along steps as an ornamental planting. Prune/weed periodically. 10G. Hemlocks Hemlocks near Centaur are intended as a relatively low backdrop to the benches but have consistently grown out of scale. Since maintenance of these trees at a size consistent with their original intent is difficult, when the current trees grow out of scale they should be replaced with low woodland understory. III-80
|