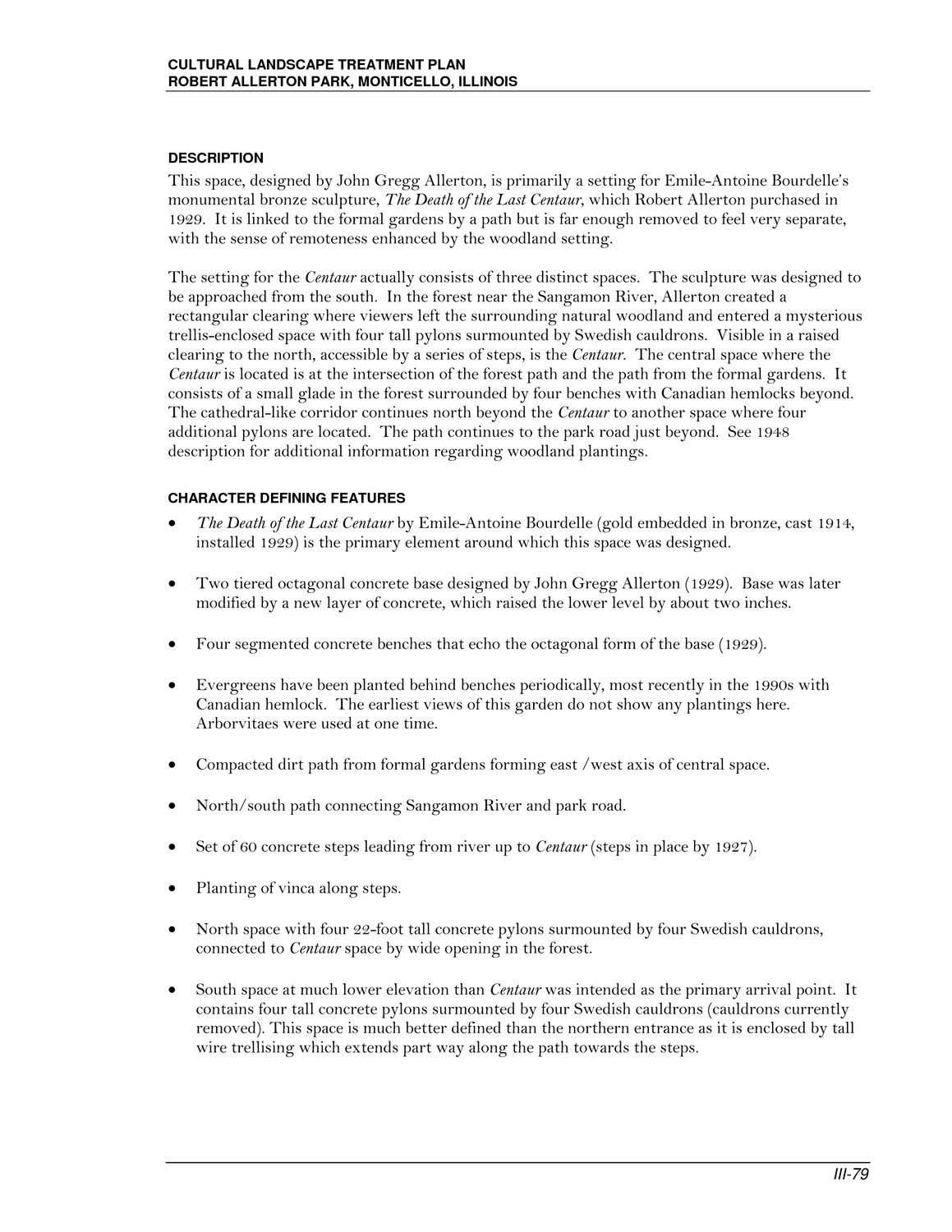| |
| |
Caption: Map of UIUC (2001) (Allerton)
This is a reduced-resolution page image for fast online browsing.

EXTRACTED TEXT FROM PAGE:
CULTURAL LANDSCAPE TREATMENT PLAN ROBERT ALLERTON PARK, MONTICELLO, ILLINOIS DESCRIPTION This space, designed by John Gregg Allerton, is primarily a setting for Emile-Antoine Bourdelle’s monumental bronze sculpture, The Death of the Last Centaur, which Robert Allerton purchased in 1929. It is linked to the formal gardens by a path but is far enough removed to feel very separate, with the sense of remoteness enhanced by the woodland setting. The setting for the Centaur actually consists of three distinct spaces. The sculpture was designed to be approached from the south. In the forest near the Sangamon River, Allerton created a rectangular clearing where viewers left the surrounding natural woodland and entered a mysterious trellis-enclosed space with four tall pylons surmounted by Swedish cauldrons. Visible in a raised clearing to the north, accessible by a series of steps, is the Centaur. The central space where the Centaur is located is at the intersection of the forest path and the path from the formal gardens. It consists of a small glade in the forest surrounded by four benches with Canadian hemlocks beyond. The cathedral-like corridor continues north beyond the Centaur to another space where four additional pylons are located. The path continues to the park road just beyond. See 1948 description for additional information regarding woodland plantings. CHARACTER DEFINING FEATURES • • • • The Death of the Last Centaur by Emile-Antoine Bourdelle (gold embedded in bronze, cast 1914, installed 1929) is the primary element around which this space was designed. Two tiered octagonal concrete base designed by John Gregg Allerton (1929). Base was later modified by a new layer of concrete, which raised the lower level by about two inches. Four segmented concrete benches that echo the octagonal form of the base (1929). Evergreens have been planted behind benches periodically, most recently in the 1990s with Canadian hemlock. The earliest views of this garden do not show any plantings here. Arborvitaes were used at one time. Compacted dirt path from formal gardens forming east /west axis of central space. North/south path connecting Sangamon River and park road. Set of 60 concrete steps leading from river up to Centaur (steps in place by 1927). Planting of vinca along steps. North space with four 22-foot tall concrete pylons surmounted by four Swedish cauldrons, connected to Centaur space by wide opening in the forest. South space at much lower elevation than Centaur was intended as the primary arrival point. It contains four tall concrete pylons surmounted by four Swedish cauldrons (cauldrons currently removed). This space is much better defined than the northern entrance as it is enclosed by tall wire trellising which extends part way along the path towards the steps. • • • • • • III-79
| |