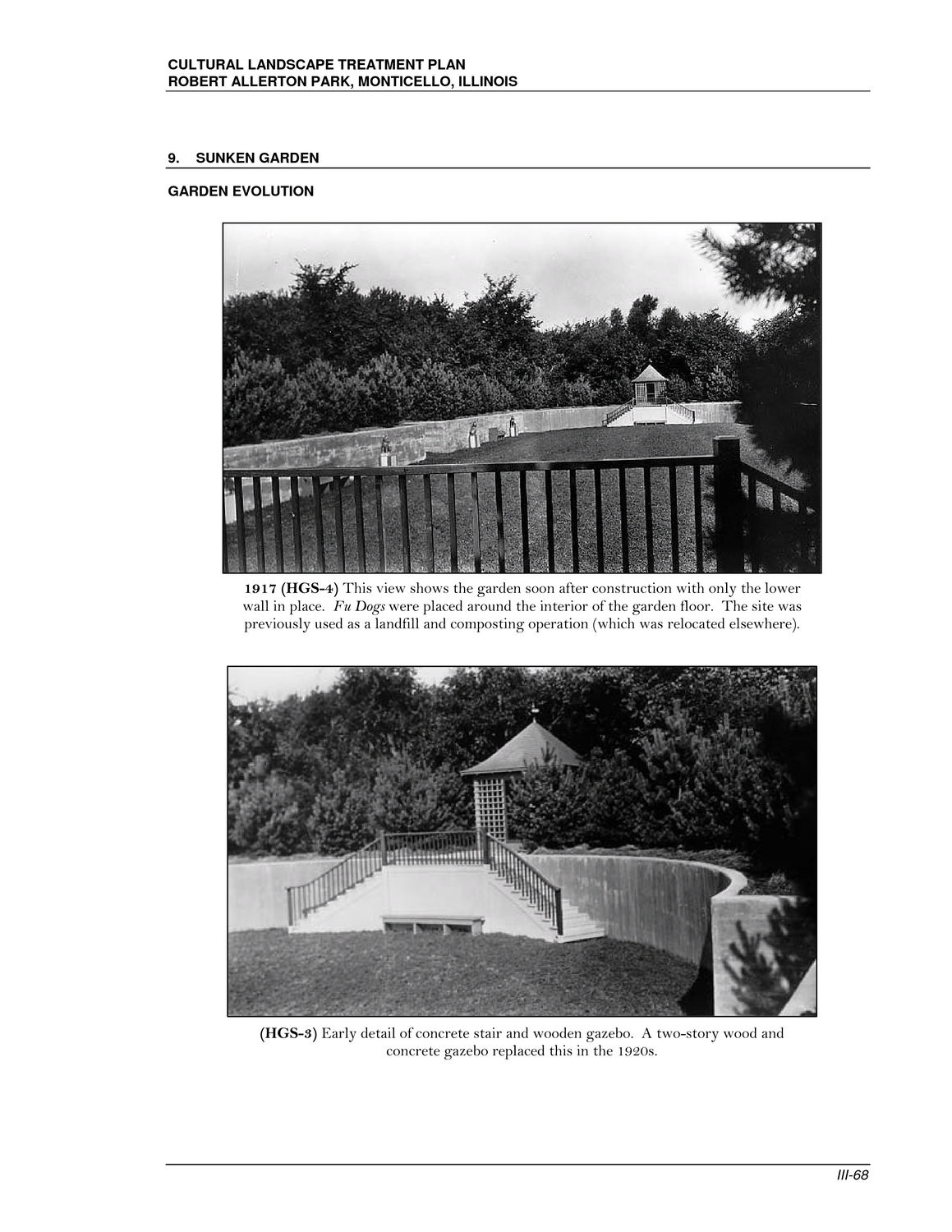Caption: Map of UIUC (2001) (Allerton)
This is a reduced-resolution page image for fast online browsing.

EXTRACTED TEXT FROM PAGE:
CULTURAL LANDSCAPE TREATMENT PLAN ROBERT ALLERTON PARK, MONTICELLO, ILLINOIS 9. SUNKEN GARDEN GARDEN EVOLUTION 1917 (HGS-4) This view shows the garden soon after construction with only the lower wall in place. Fu Dogs were placed around the interior of the garden floor. The site was previously used as a landfill and composting operation (which was relocated elsewhere). (HGS-3) Early detail of concrete stair and wooden gazebo. A two-story wood and concrete gazebo replaced this in the 1920s. III-68
|