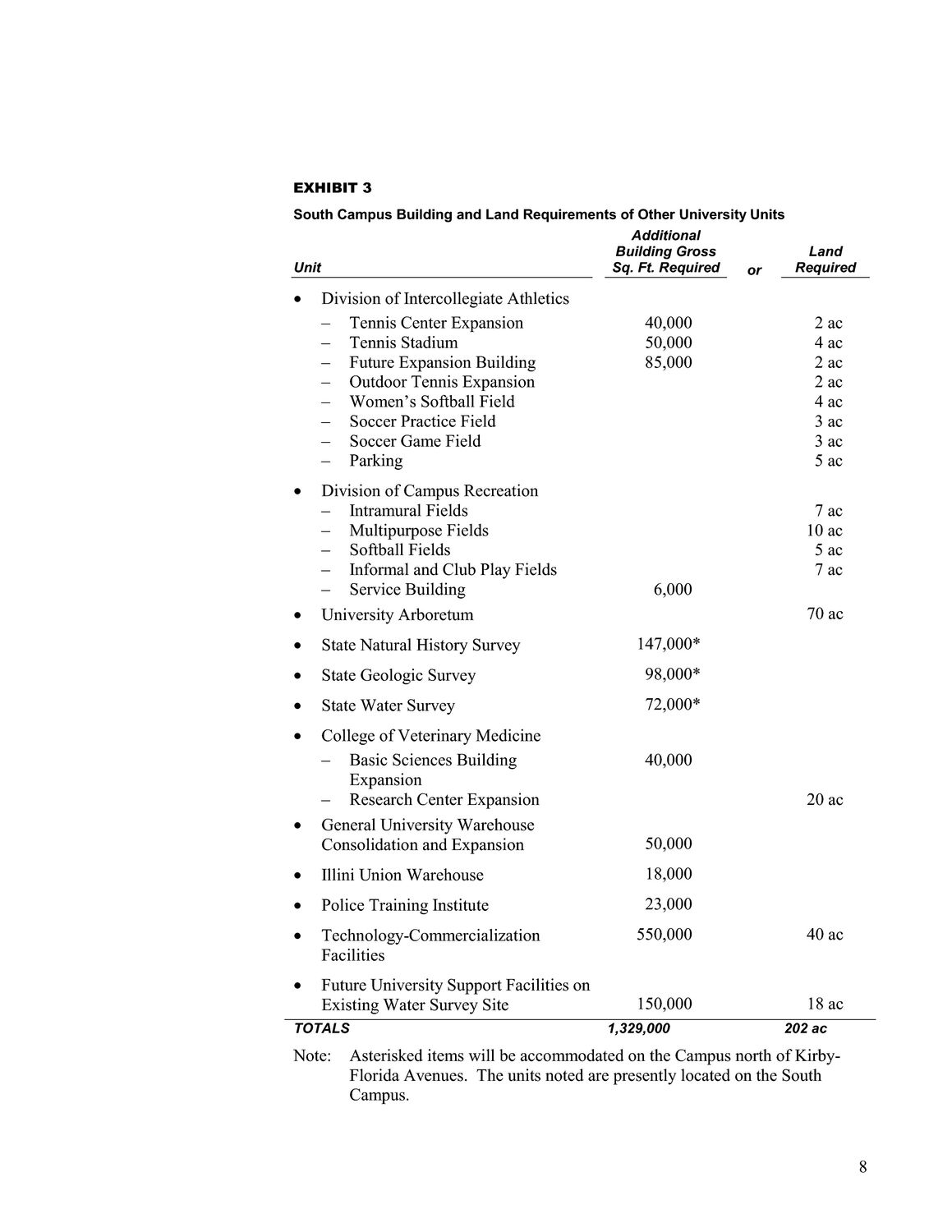| |
| |
Caption: Map of UIUC (1999) (South Campus)
This is a reduced-resolution page image for fast online browsing.

EXTRACTED TEXT FROM PAGE:
EXHIBIT 3 South Campus Building and Land Requirements of Other University Units Additional Land Building Gross Unit Required Sq. Ft. Required or • Division of Intercollegiate Athletics – Tennis Center Expansion – Tennis Stadium – Future Expansion Building – Outdoor Tennis Expansion – Women’s Softball Field – Soccer Practice Field – Soccer Game Field – Parking Division of Campus Recreation – Intramural Fields – Multipurpose Fields – Softball Fields – Informal and Club Play Fields – Service Building University Arboretum State Natural History Survey State Geologic Survey State Water Survey College of Veterinary Medicine – Basic Sciences Building Expansion – Research Center Expansion General University Warehouse Consolidation and Expansion Illini Union Warehouse Police Training Institute Technology-Commercialization Facilities Future University Support Facilities on Existing Water Survey Site 40,000 50,000 85,000 2 ac 4 ac 2 ac 2 ac 4 ac 3 ac 3 ac 5 ac 7 ac 10 ac 5 ac 7 ac • 6,000 70 ac 147,000* 98,000* 72,000* 40,000 20 ac 50,000 18,000 23,000 550,000 40 ac • • • • • • • • • • 150,000 1,329,000 18 ac 202 ac TOTALS Note: Asterisked items will be accommodated on the Campus north of KirbyFlorida Avenues. The units noted are presently located on the South Campus. 8
| |