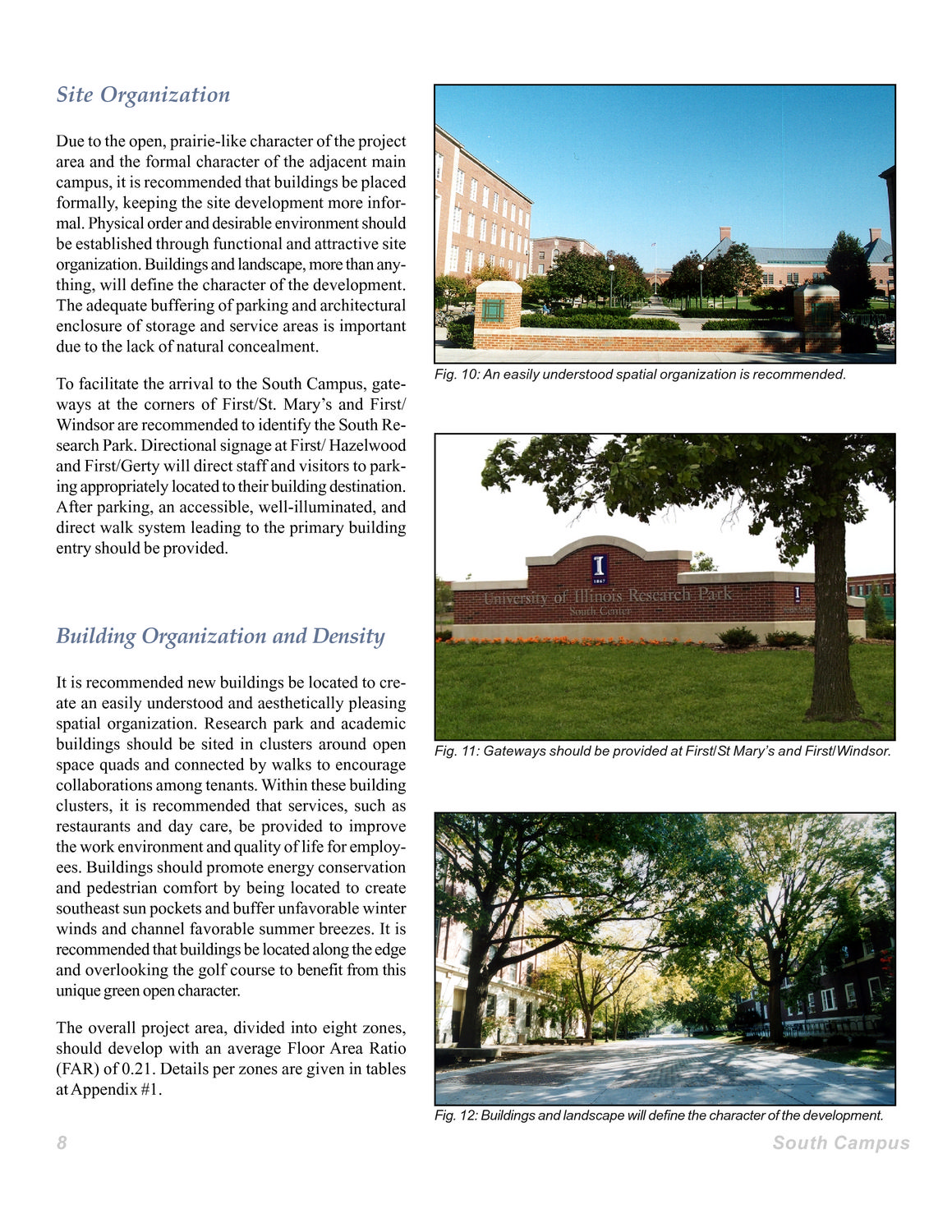Caption: Map of UIUC (2001) (South Campus)
This is a reduced-resolution page image for fast online browsing.

EXTRACTED TEXT FROM PAGE:
Site Organization Due to the open, prairie-like character of the project area and the formal character of the adjacent main campus, it is recommended that buildings be placed formally, keeping the site development more informal. Physical order and desirable environment should be established through functional and attractive site organization. Buildings and landscape, more than anything, will define the character of the development. The adequate buffering of parking and architectural enclosure of storage and service areas is important due to the lack of natural concealment. To facilitate the arrival to the South Campus, gateways at the corners of First/St. Mary’s and First/ Windsor are recommended to identify the South Research Park. Directional signage at First/ Hazelwood and First/Gerty will direct staff and visitors to parking appropriately located to their building destination. After parking, an accessible, well-illuminated, and direct walk system leading to the primary building entry should be provided. Fig. 10: An easily understood spatial organization is recommended. Building Organization and Density It is recommended new buildings be located to create an easily understood and aesthetically pleasing spatial organization. Research park and academic buildings should be sited in clusters around open space quads and connected by walks to encourage collaborations among tenants. Within these building clusters, it is recommended that services, such as restaurants and day care, be provided to improve the work environment and quality of life for employees. Buildings should promote energy conservation and pedestrian comfort by being located to create southeast sun pockets and buffer unfavorable winter winds and channel favorable summer breezes. It is recommended that buildings be located along the edge and overlooking the golf course to benefit from this unique green open character. The overall project area, divided into eight zones, should develop with an average Floor Area Ratio (FAR) of 0.21. Details per zones are given in tables at Appendix #1. Fig. 12: Buildings and landscape will define the character of the development. Fig. 11: Gateways should be provided at First/St Mary’s and First/Windsor. 8 South Campus
|