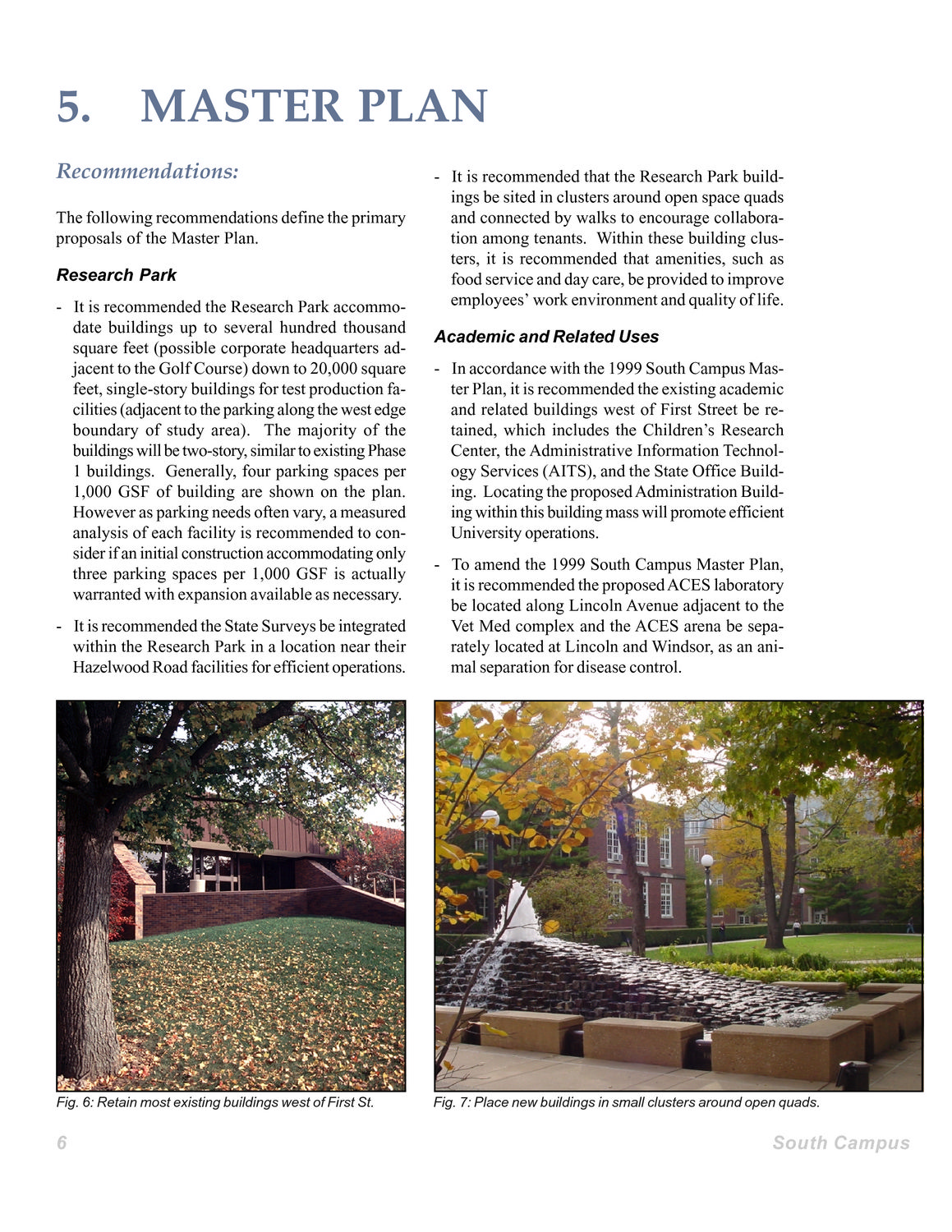| |
| |
Caption: Map of UIUC (2001) (South Campus)
This is a reduced-resolution page image for fast online browsing.

EXTRACTED TEXT FROM PAGE:
5. MASTER PLAN - It is recommended that the Research Park buildings be sited in clusters around open space quads and connected by walks to encourage collaboration among tenants. Within these building clusters, it is recommended that amenities, such as food service and day care, be provided to improve employees’ work environment and quality of life. Academic and Related Uses - In accordance with the 1999 South Campus Master Plan, it is recommended the existing academic and related buildings west of First Street be retained, which includes the Children’s Research Center, the Administrative Information Technology Services (AITS), and the State Office Building. Locating the proposed Administration Building within this building mass will promote efficient University operations. - To amend the 1999 South Campus Master Plan, it is recommended the proposed ACES laboratory be located along Lincoln Avenue adjacent to the Vet Med complex and the ACES arena be separately located at Lincoln and Windsor, as an animal separation for disease control. Recommendations: The following recommendations define the primary proposals of the Master Plan. Research Park - It is recommended the Research Park accommodate buildings up to several hundred thousand square feet (possible corporate headquarters adjacent to the Golf Course) down to 20,000 square feet, single-story buildings for test production facilities (adjacent to the parking along the west edge boundary of study area). The majority of the buildings will be two-story, similar to existing Phase 1 buildings. Generally, four parking spaces per 1,000 GSF of building are shown on the plan. However as parking needs often vary, a measured analysis of each facility is recommended to consider if an initial construction accommodating only three parking spaces per 1,000 GSF is actually warranted with expansion available as necessary. - It is recommended the State Surveys be integrated within the Research Park in a location near their Hazelwood Road facilities for efficient operations. Fig. 6: Retain most existing buildings west of First St. Fig. 7: Place new buildings in small clusters around open quads. 6 South Campus
| |