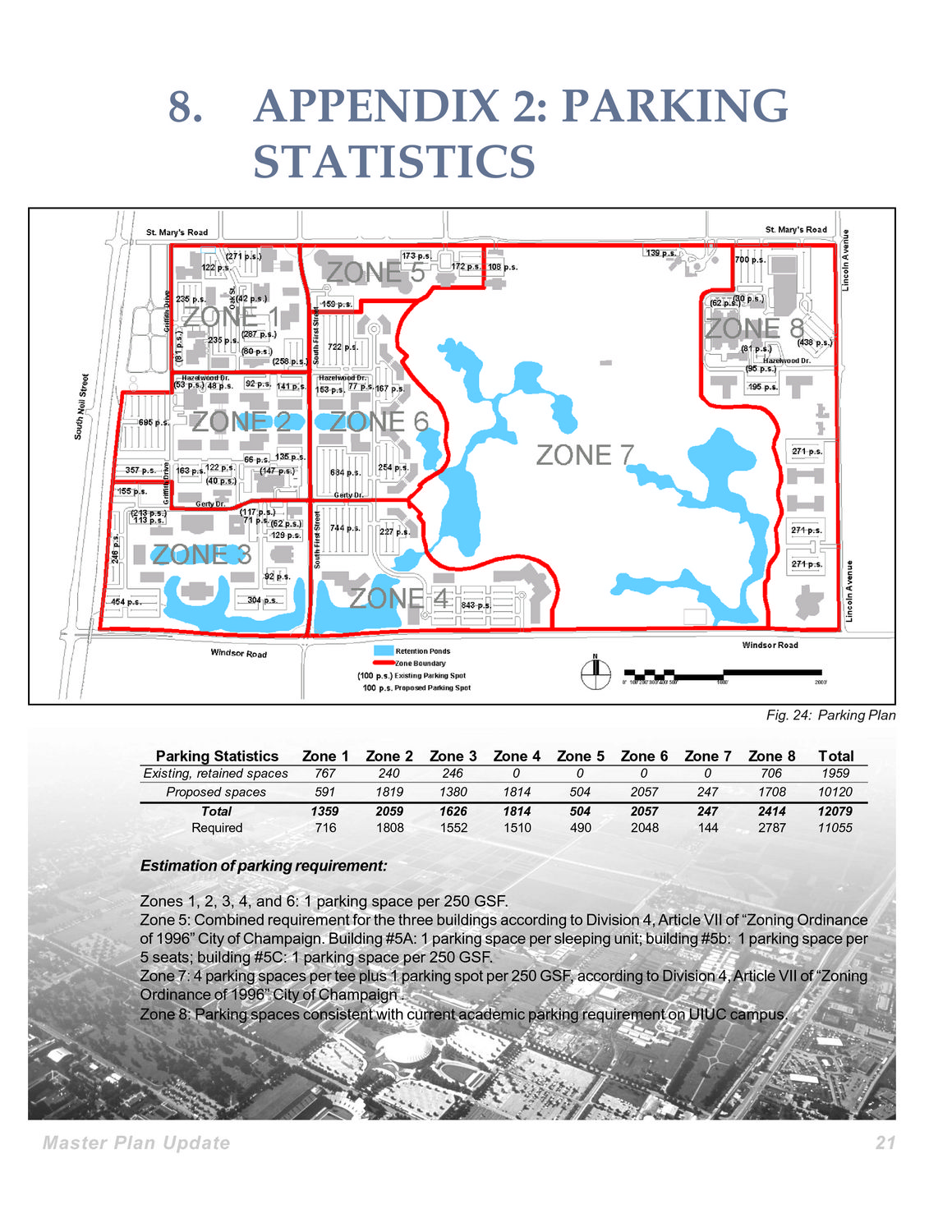| |
| |
Caption: Map of UIUC (2001) (South Campus)
This is a reduced-resolution page image for fast online browsing.

EXTRACTED TEXT FROM PAGE:
8. APPENDIX 2: PARKING STATISTICS Fig. 24: Parking Plan Parking Statistics Existing, retained spaces Proposed spaces Total Required Zone 1 767 591 1359 716 Zone 2 240 1819 2059 1808 Zone 3 246 1380 1626 1552 Zone 4 0 1814 1814 1510 Zone 5 0 504 504 490 Zone 6 0 2057 2057 2048 Zone 7 0 247 247 144 Zone 8 706 1708 2414 2787 Total 1959 10120 12079 11055 Estimation of parking requirement: Zones 1, 2, 3, 4, and 6: 1 parking space per 250 GSF. Zone 5: Combined requirement for the three buildings according to Division 4, Article VII of “Zoning Ordinance of 1996” City of Champaign. Building #5A: 1 parking space per sleeping unit; building #5b: 1 parking space per 5 seats; building #5C: 1 parking space per 250 GSF. Zone 7: 4 parking spaces per tee plus 1 parking spot per 250 GSF, according to Division 4, Article VII of “Zoning Ordinance of 1996” City of Champaign . Zone 8: Parking spaces consistent with current academic parking requirement on UIUC campus. Master Plan Update 21
| |