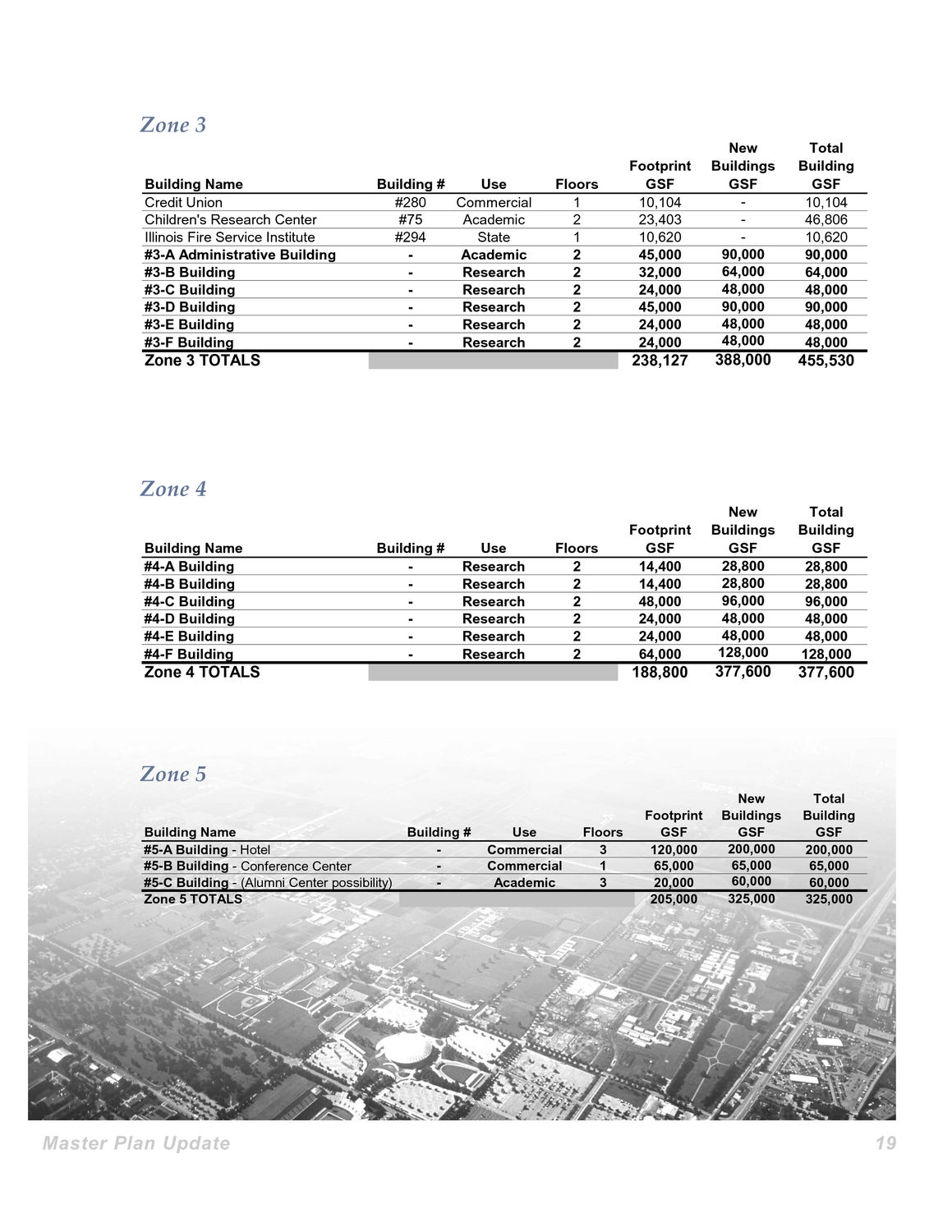| |
| |
Caption: Map of UIUC (2001) (South Campus)
This is a reduced-resolution page image for fast online browsing.

EXTRACTED TEXT FROM PAGE:
Zone 3 Building Name Credit Union Children's Research Center Illinois Fire Service Institute #3-A Administrative Building #3-B Building #3-C Building #3-D Building #3-E Building #3-F Building Building # Use #280 Commercial #75 Academic #294 State Academic Research Research Research Research Research Floors 1 2 1 2 2 2 2 2 2 Footprint GSF 10,104 23,403 10,620 45,000 32,000 24,000 45,000 24,000 24,000 New Buildings GSF 90,000 64,000 48,000 90,000 48,000 48,000 Total Building GSF 10,104 46,806 10,620 90,000 64,000 48,000 90,000 48,000 48,000 Zone 3 TOTALS 238,127 388,000 455,530 Zone 4 Building Name #4-A Building #4-B Building #4-C Building #4-D Building #4-E Building #4-F Building Building # Use Research Research Research Research Research Research Floors 2 2 2 2 2 2 Footprint GSF 14,400 14,400 48,000 24,000 24,000 64,000 New Buildings GSF 28,800 28,800 96,000 48,000 48,000 128,000 Total Building GSF 28,800 28,800 96,000 48,000 48,000 128,000 Zone 4 TOTALS 188,800 377,600 377,600 Zone 5 Building Name #5-A Building - Hotel #5-B Building - Conference Center #5-C Building - (Alumni Center possibility) Zone 5 TOTALS Building # Use Commercial Commercial Academic Floors 3 1 3 Footprint GSF 120,000 65,000 20,000 205,000 New Buildings GSF 200,000 65,000 60,000 325,000 Total Building GSF 200,000 65,000 60,000 325,000 Master Plan Update 19
| |