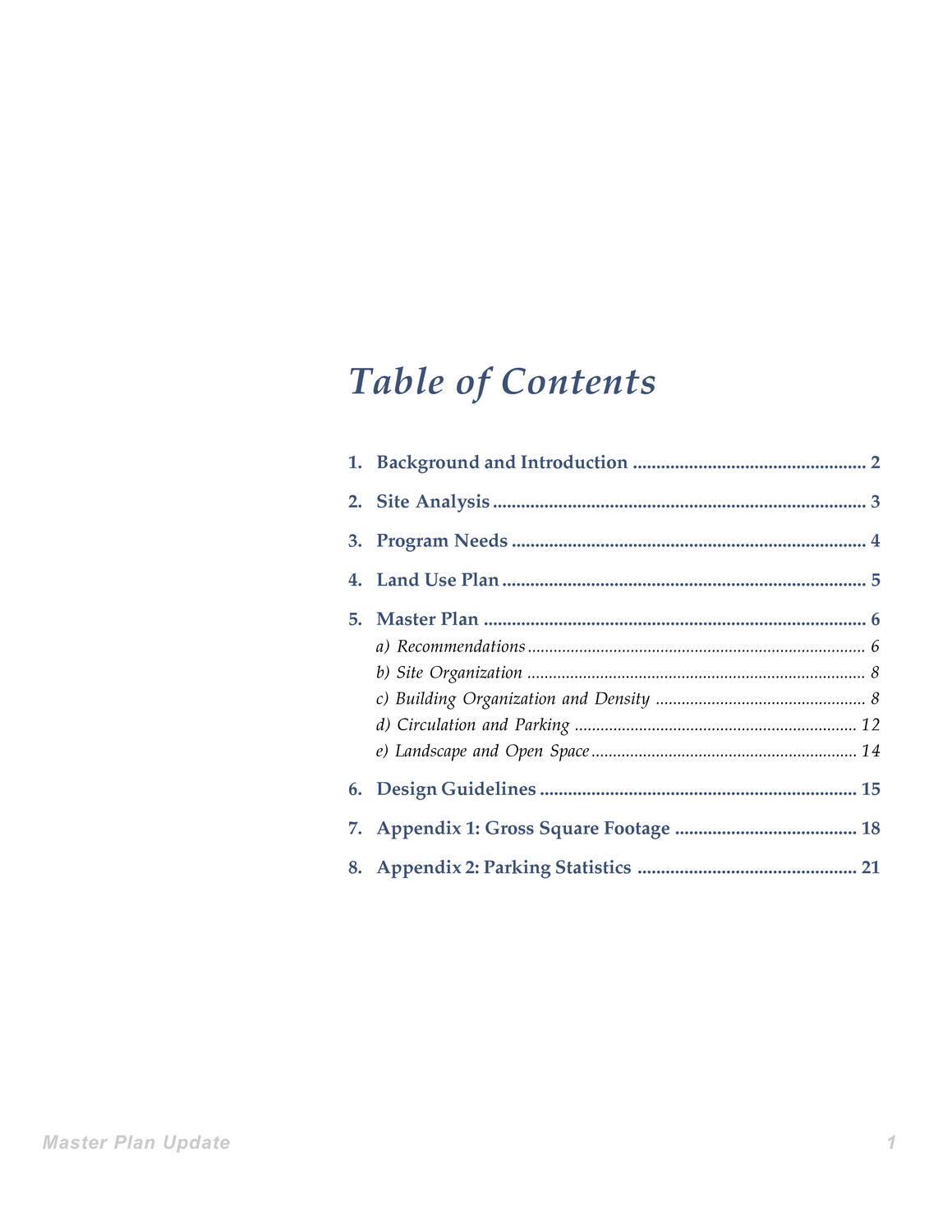Caption: Map of UIUC (2001) (South Campus)
This is a reduced-resolution page image for fast online browsing.

EXTRACTED TEXT FROM PAGE:
Table of Contents 1. Background and Introduction .................................................. 2 2. Site Analysis ................................................................................ 3 3. Program Needs ............................................................................ 4 4. Land Use Plan .............................................................................. 5 5. Master Plan .................................................................................. 6 a) Recommendations ............................................................................... 6 b) Site Organization ............................................................................... 8 c) Building Organization and Density ................................................. 8 d) Circulation and Parking .................................................................. 12 e) Landscape and Open Space .............................................................. 14 6. Design Guidelines .................................................................... 15 7. Appendix 1: Gross Square Footage ....................................... 18 8. Appendix 2: Parking Statistics ............................................... 21 Master Plan Update 1
|