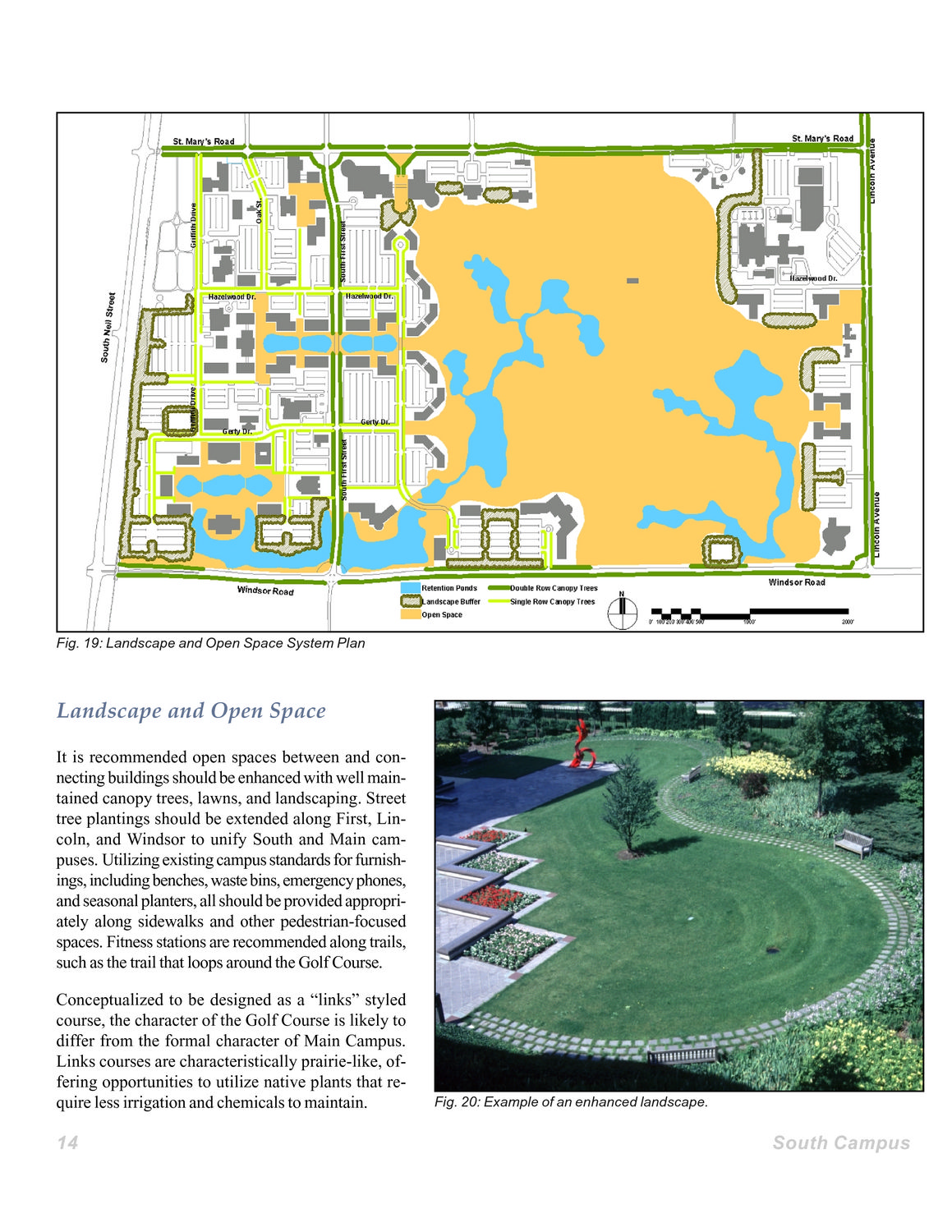| |
| |
Caption: Map of UIUC (2001) (South Campus)
This is a reduced-resolution page image for fast online browsing.

EXTRACTED TEXT FROM PAGE:
Fig. 19: Landscape and Open Space System Plan Landscape and Open Space It is recommended open spaces between and connecting buildings should be enhanced with well maintained canopy trees, lawns, and landscaping. Street tree plantings should be extended along First, Lincoln, and Windsor to unify South and Main campuses. Utilizing existing campus standards for furnishings, including benches, waste bins, emergency phones, and seasonal planters, all should be provided appropriately along sidewalks and other pedestrian-focused spaces. Fitness stations are recommended along trails, such as the trail that loops around the Golf Course. Conceptualized to be designed as a “links” styled course, the character of the Golf Course is likely to differ from the formal character of Main Campus. Links courses are characteristically prairie-like, offering opportunities to utilize native plants that require less irrigation and chemicals to maintain. Fig. 20: Example of an enhanced landscape. 14 South Campus
| |