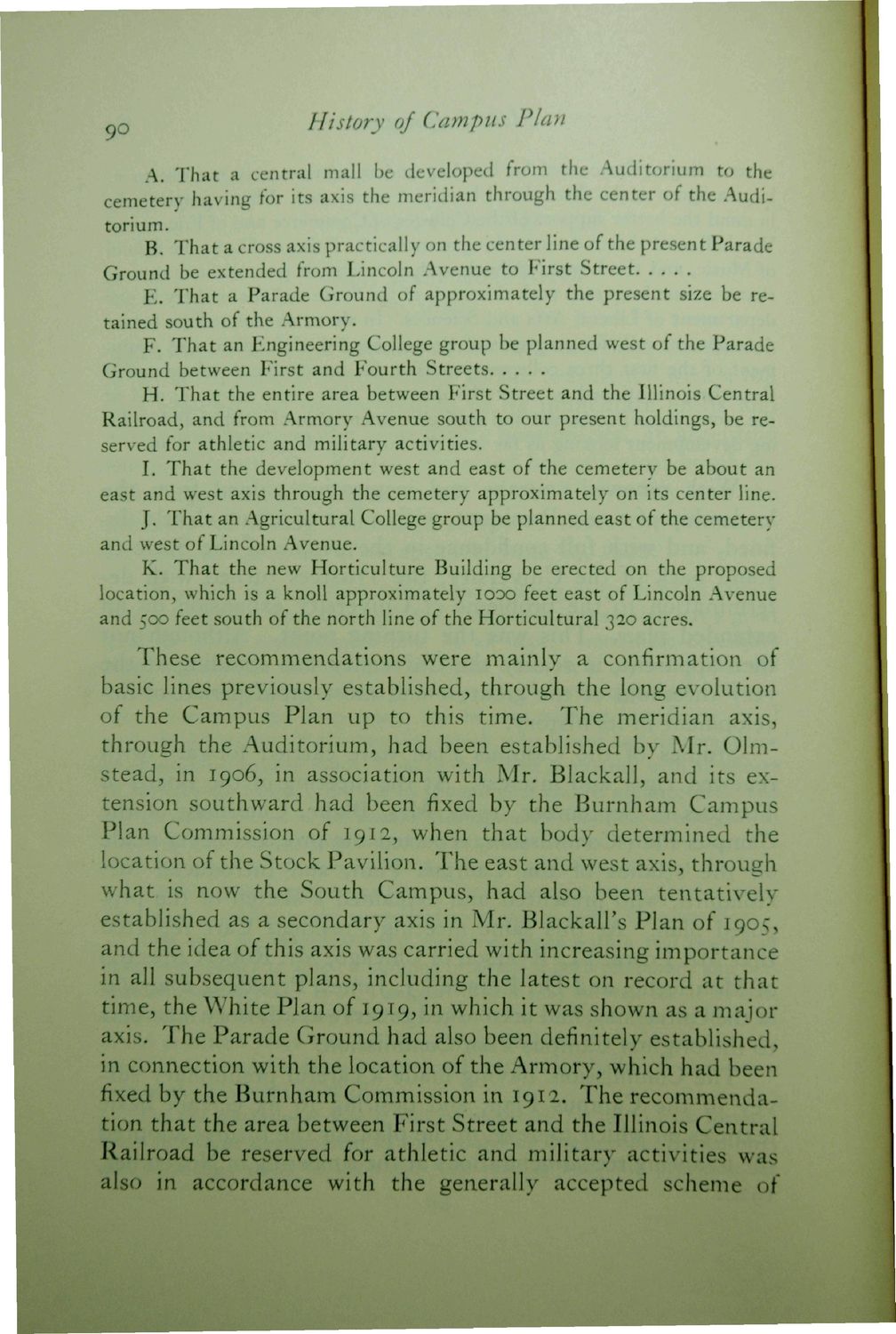| |
| |
Caption: Book - 30 Year Master Plan (Tilton & O'Donnell)
This is a reduced-resolution page image for fast online browsing.

EXTRACTED TEXT FROM PAGE:
oo History of Campus Plan A. That a central mall be developed from the Auditorium to the cemetery having for its axis the meridian through the center of the Auditorium. B. That a cross axis practically on the center line of the present Parade Ground be extended from Lincoln Avenue to First Street E. That a Parade Ground of approximately the present size be retained south of the Armory. F. That an Engineering College group be planned west of the Parade Ground between First and Fourth Streets H. That the entire area between First Street and the Illinois Central Railroad, and from Armory Avenue south to our present holdings, be reserved for athletic and military activities. I. That the development west and east of the cemetery be about an east and west axis through the cemetery approximately on its center line. J. That an Agricultural College group be planned east of the cemetery and west of Lincoln Avenue. K. That the new Horticulture Building be erected on the proposed location, which is a knoll approximately iooo feet east of Lincoln Avenue and 500 feet south of the north line of the Horticultural 320 acres. These recommendations were mainly a confirmation of basic lines previously established, through the long evolution of the Campus Plan up to this time. The meridian axis, through the Auditorium, had been established by Mr. Olmstead, in 1906, in association with Mr. Blackall, and its extension southward had been fixed by the Burnham Campus Plan Commission of 1912, when that body determined the location of the Stock Pavilion. The east and west axis, through what is now the South Campus, had also been tentatively established as a secondary axis in Mr. BlackalTs Plan of 1905, and the idea of this axis was carried with increasing importance in all subsequent plans, including the latest on record at that time, the White Plan of 1919, in which it was shown as a major axis. The Parade Ground had also been definitely established, in connection with the location of the Armory, which had been fixed by the Burnham Commission in 1912. The recommendation that the area between First Street and the Illinois Central Railroad be reserved for athletic and military activities was also in accordance with the generally accepted scheme of
| |