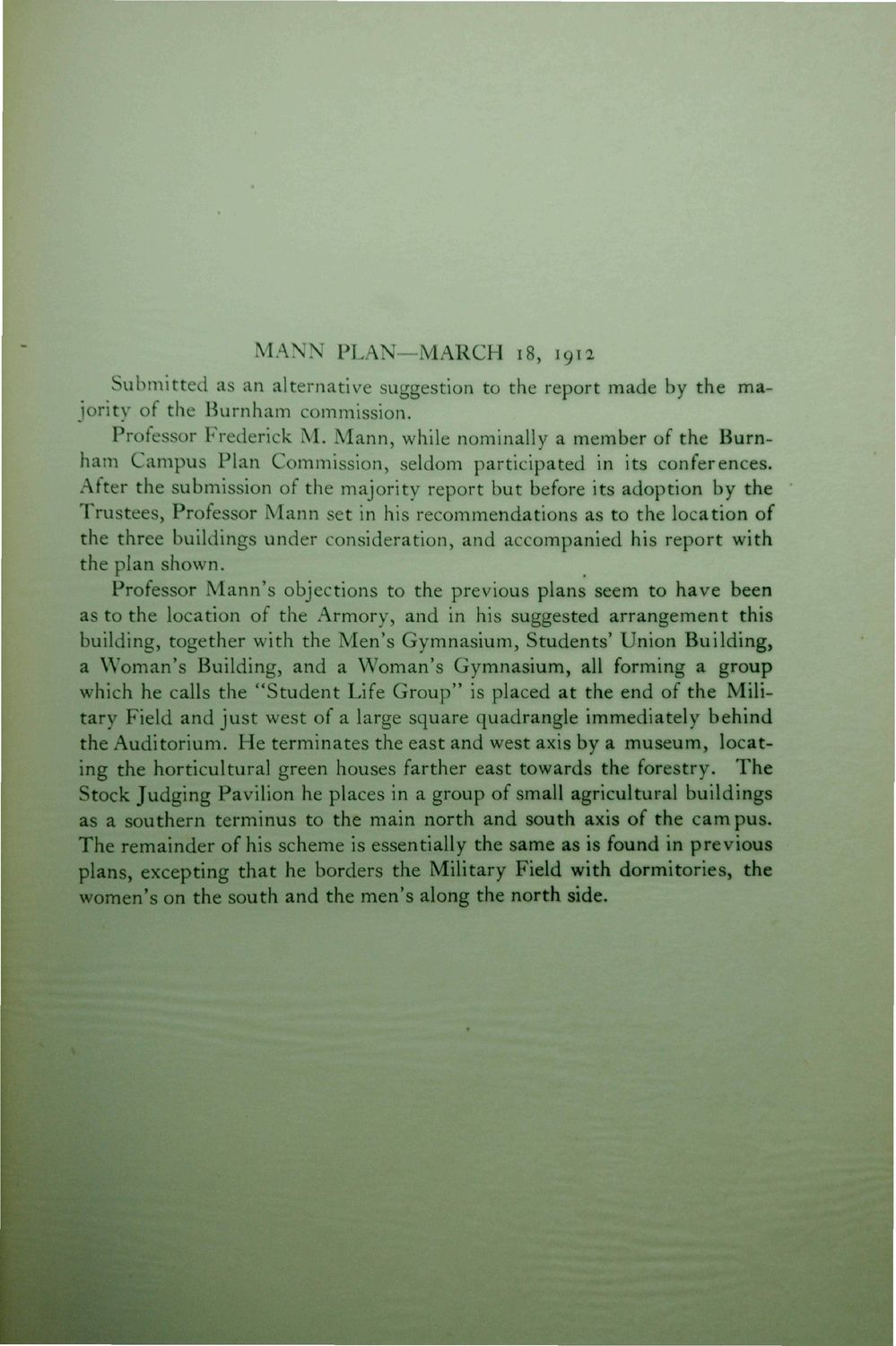| |
| |
Caption: Book - 30 Year Master Plan (Tilton & O'Donnell)
This is a reduced-resolution page image for fast online browsing.

EXTRACTED TEXT FROM PAGE:
MANN PLAN—MARCH 18, 191a Submitted as an alternative suggestion to the report made by the majority of the Burnham commission. Professor Frederick M. Mann, while nominally a member of the Burnham Campus Plan Commission, seldom participated in its conferences. After the submission of the majority report but before its adoption by the Trustees, Professor Mann set in his recommendations as to the location of the three buildings under consideration, and accompanied his report with the plan shown. Professor Mann's objections to the previous plans seem to have been as to the location of the Armory, and in his suggested arrangement this building, together with the Men's Gymnasium, Students* Union Building, a Woman's Building, and a Woman's Gymnasium, all forming a group which he calls the "Student Life Group" is placed at the end of the Military Field and just west of a large square quadrangle immediately behind the Auditorium. He terminates the east and west axis by a museum, locating the horticultural green houses farther east towards the forestry. The Stock Judging Pavilion he places in a group of small agricultural buildings as a southern terminus to the main north and south axis of the campus. The remainder of his scheme is essentially the same as is found in previous plans, excepting that he borders the Military Field with dormitories, the women's on the south and the men's along the north side.
| |