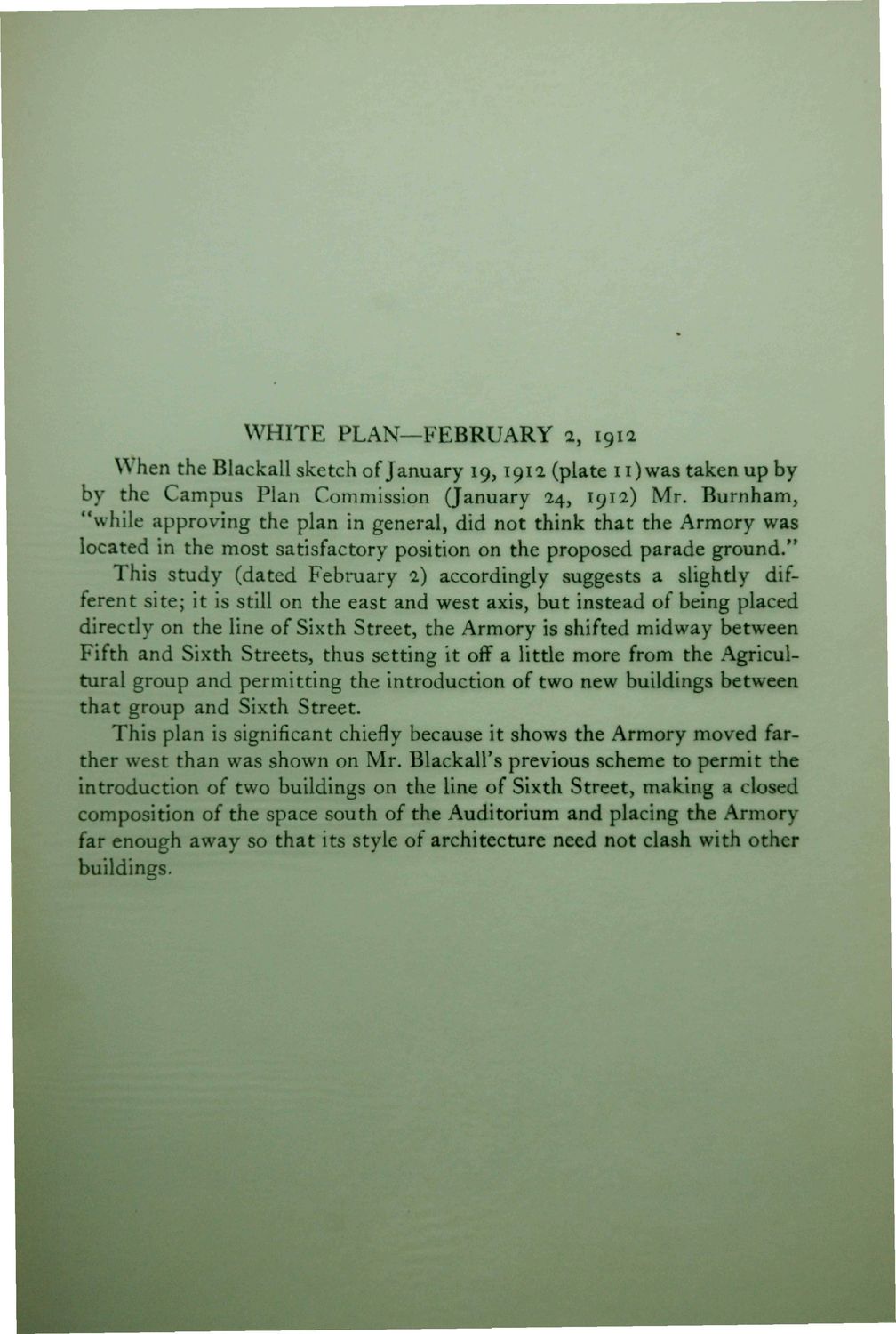| |
| |
Caption: Book - 30 Year Master Plan (Tilton & O'Donnell)
This is a reduced-resolution page image for fast online browsing.

EXTRACTED TEXT FROM PAGE:
WHITE PLAN—FEBRUARY a, 1912 When the Blackall sketch of January 19.1912 (plate 11) was taken up by by the Campus Plan Commission (January 04, 1912) Mr. Burnham, "while approving the plan in general, did not think that the Armory was located in the most satisfactory position on the proposed parade ground." This study (dated February a) accordingly suggests a slightly different site; it is still on the east and west axis, but instead of being placed directly on the line of Sixth Street, the Armory is shifted midway between Fifth and Sixth Streets, thus setting it off a little more from the Agricultural group and permitting the introduction of two new buildings between that group and Sixth Street. This plan is significant chiefly because it shows the Armory moved farther west than was shown on Mr. Blackall's previous scheme to permit the introduction of two buildings on the line of Sixth Street, making a closed composition of the space south of the Auditorium and placing the Armory far enough away so that its style of architecture need not clash with other buildings.
| |