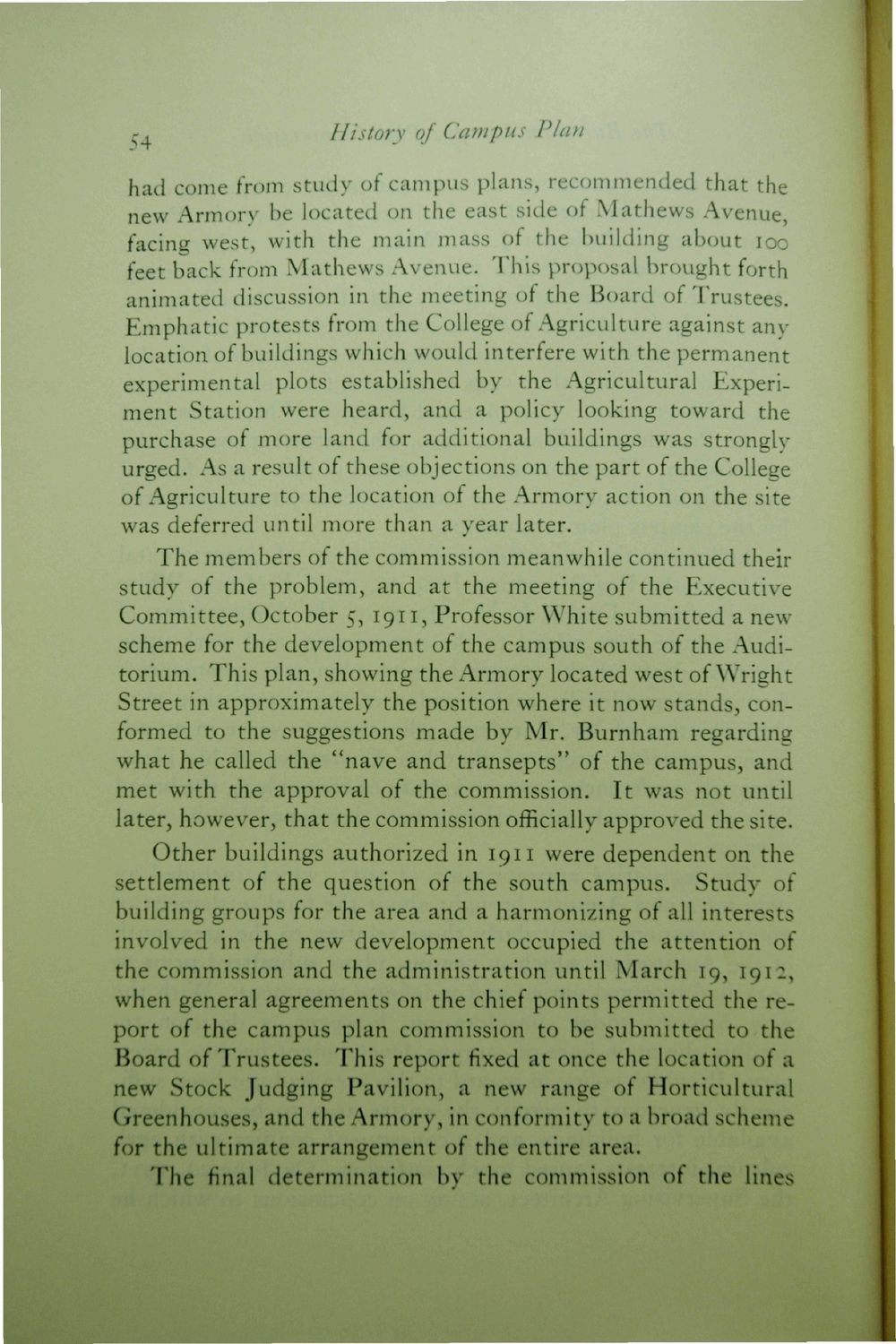| |
| |
Caption: Book - 30 Year Master Plan (Tilton & O'Donnell)
This is a reduced-resolution page image for fast online browsing.

EXTRACTED TEXT FROM PAGE:
PA History of Campus Plan had come from study of campus plans, recommended that the new Armory be located on the east side of Mathews Avenue, facing west, with the main mass of the building about ioo feet back from Mathews Avenue. This proposal brought forth animated discussion in the meeting of the Board of Trustees. Emphatic protests from the College of Agriculture against any location of buildings which would interfere with the permanent experimental plots established by the Agricultural Experiment Station were heard, and a policy looking toward the purchase of more land for additional buildings was strongly urged. As a result of these objections on the part of the College of Agriculture to the location of the Armory action on the site was deferred until more than a year later. The members of the commission meanwhile continued their study of the problem, and at the meeting of the Executive Committee, October 5, 1911, Professor White submitted a new scheme for the development of the campus south of the Auditorium. This plan, showing the Armory located west of Wright Street in approximately the position where it now stands, conformed to the suggestions made by Mr. Burnham regarding what he called the "nave and transepts" of the campus, and met with the approval of the commission. It was not until later, however, that the commission officially approved the site. Other buildings authorized in 1911 were dependent on the settlement of the question of the south campus. Study of building groups for the area and a harmonizing of all interests involved in the new development occupied the attention of the commission and the administration until March 19, 1912, when general agreements on the chief points permitted the report of the campus plan commission to be submitted to the Board of Trustees. This report fixed at once the location of a new Stock Judging Pavilion, a new range of Horticultural Greenhouses, and the Armory, in conformity to a broad scheme for the ultimate arrangement of the entire area. The final determination by the commission of the lines
| |