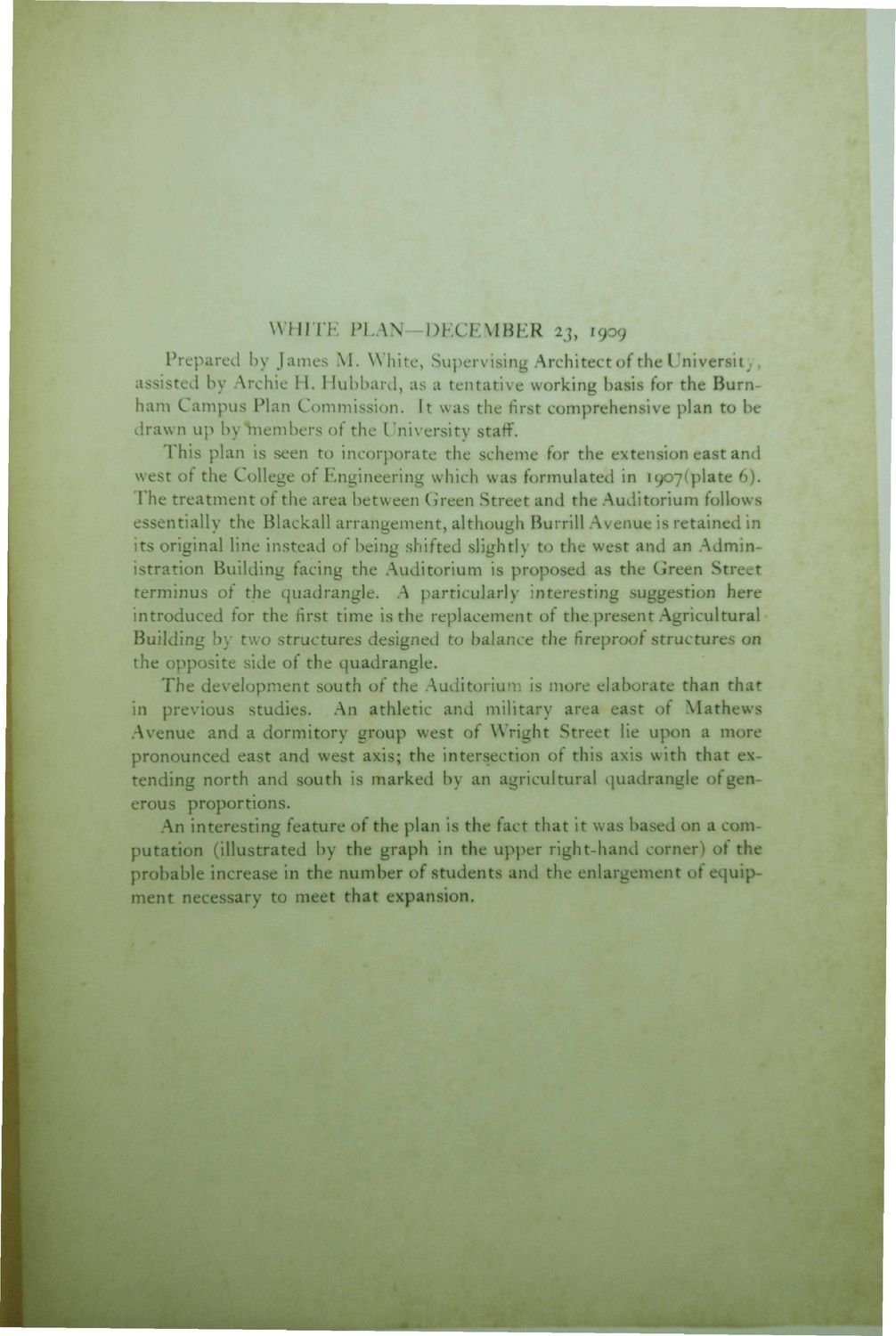| |
| |
Caption: Book - 30 Year Master Plan (Tilton & O'Donnell)
This is a reduced-resolution page image for fast online browsing.

EXTRACTED TEXT FROM PAGE:
WHITE PLAN—DECEMBER 13, 1909 Prepared by James M. White, Supervising Architect of the University, assisted by Archie H. Hubbard, as a tentative working basis for the Burnham Campus Plan Commission. It was the first comprehensive plan to be drawn up by Members of the University staff. This plan is seen to incorporate the scheme for the extension east and west of the College of Engineering which was formulated in 1907(piate 6). The treatment of the area between Green Street and the Auditorium follows essentially the Blackall arrangement, although Burrill Avenue is retained in its original line instead of being shifted slightly to the west and an Administration Building facing the Auditorium is proposed as the Green Street terminus of the quadrangle. A particularly interesting suggestion here introduced for the first time is the replacement of the present Agricultural Building by two structures designed to balance the fireproof structures on the opposite side of the quadrangle. The development south of the Auditorium is more elaborate than that in previous studies. An athletic and military area east of Mathews Avenue and a dormitory group west of Wright Street lie upon a more pronounced east and west axis; the intersection of this axis with that extending north and south is marked by an agricultural quadrangle of generous proportions. An interesting feature of the plan is the fact that it was based on a computation (illustrated by the graph in the upper right-hand corner) of the probable increase in the number of students and the enlargement of equipment necessary to meet that expansion.
| |