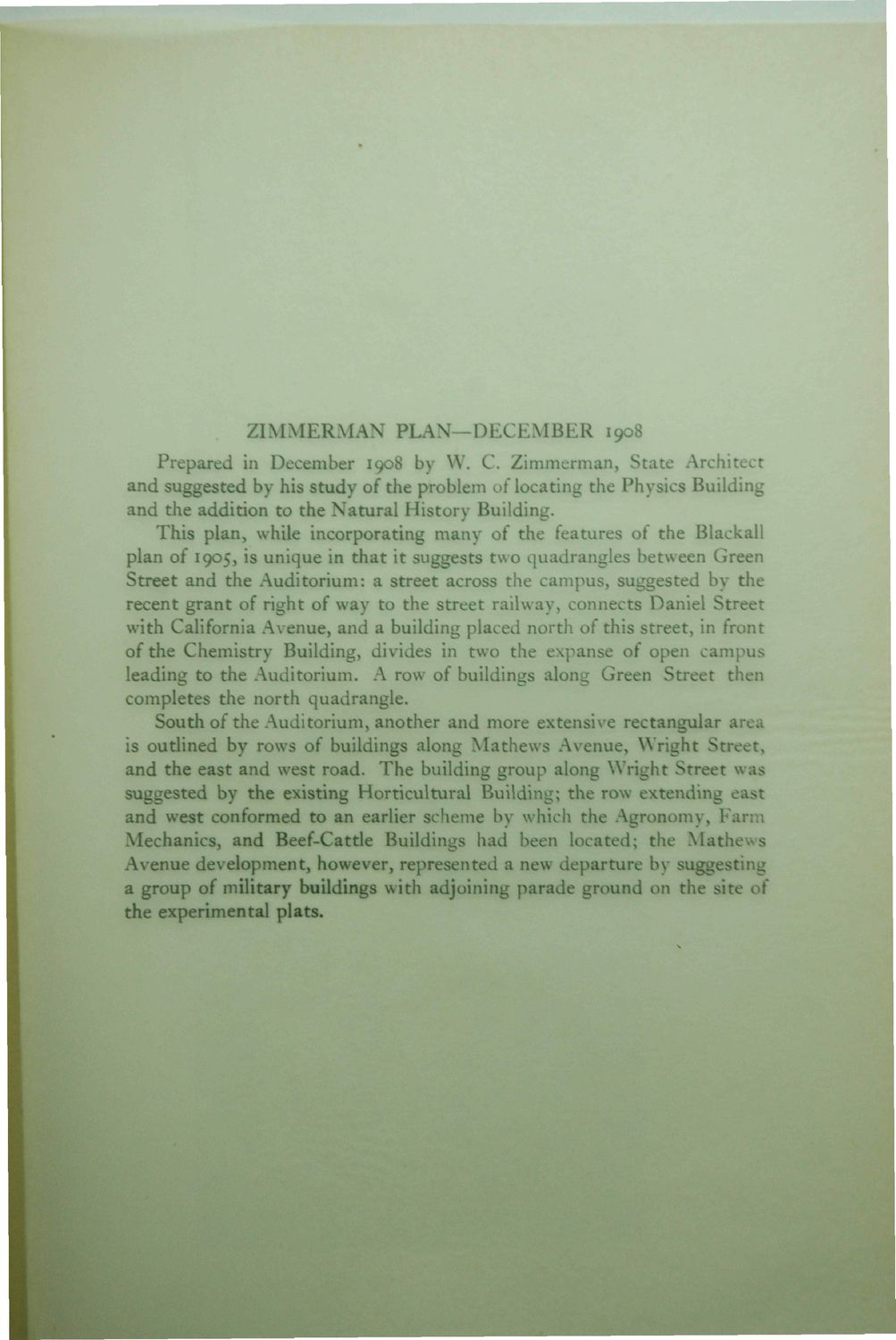| |
| |
Caption: Book - 30 Year Master Plan (Tilton & O'Donnell)
This is a reduced-resolution page image for fast online browsing.

EXTRACTED TEXT FROM PAGE:
ZIMMERMAN PLAN—DECEMBER 1908 Prepared in December 1908 by W. C. Zimmerman, State Architect and suggested by his study of the problem of locating the Physics Building and the addition to the Natural History Building. This plan, while incorporating many of the features of the Blackall plan of 1905, is unique in that it suggests two quadrangles between Green Street and the Auditorium: a street across the campus, suggested by the recent grant of right of way to the street railway, connects Daniel Street with California Avenue, and a building placed north of this street, in front of the Chemistry Building, divides in two the expanse of open campus leading to the Auditorium. A row of buildings along Green Street then completes the north quadrangle. South of the Auditorium, another and more extensive rectangular area is outlined by rows of buildings along Mathews Avenue, Wright Street, and the east and west road. The building group along Wright Street was suggested by the existing Horticultural Building; the row extending east and west conformed to an earlier scheme by which the Agronomy, Farm Mechanics, and Beef-Cattle Buildings had been located; the Mathews Avenue development, however, represented a new departure by suggesting a group of military buildings with adjoining parade ground on the site of the experimental plats.
| |