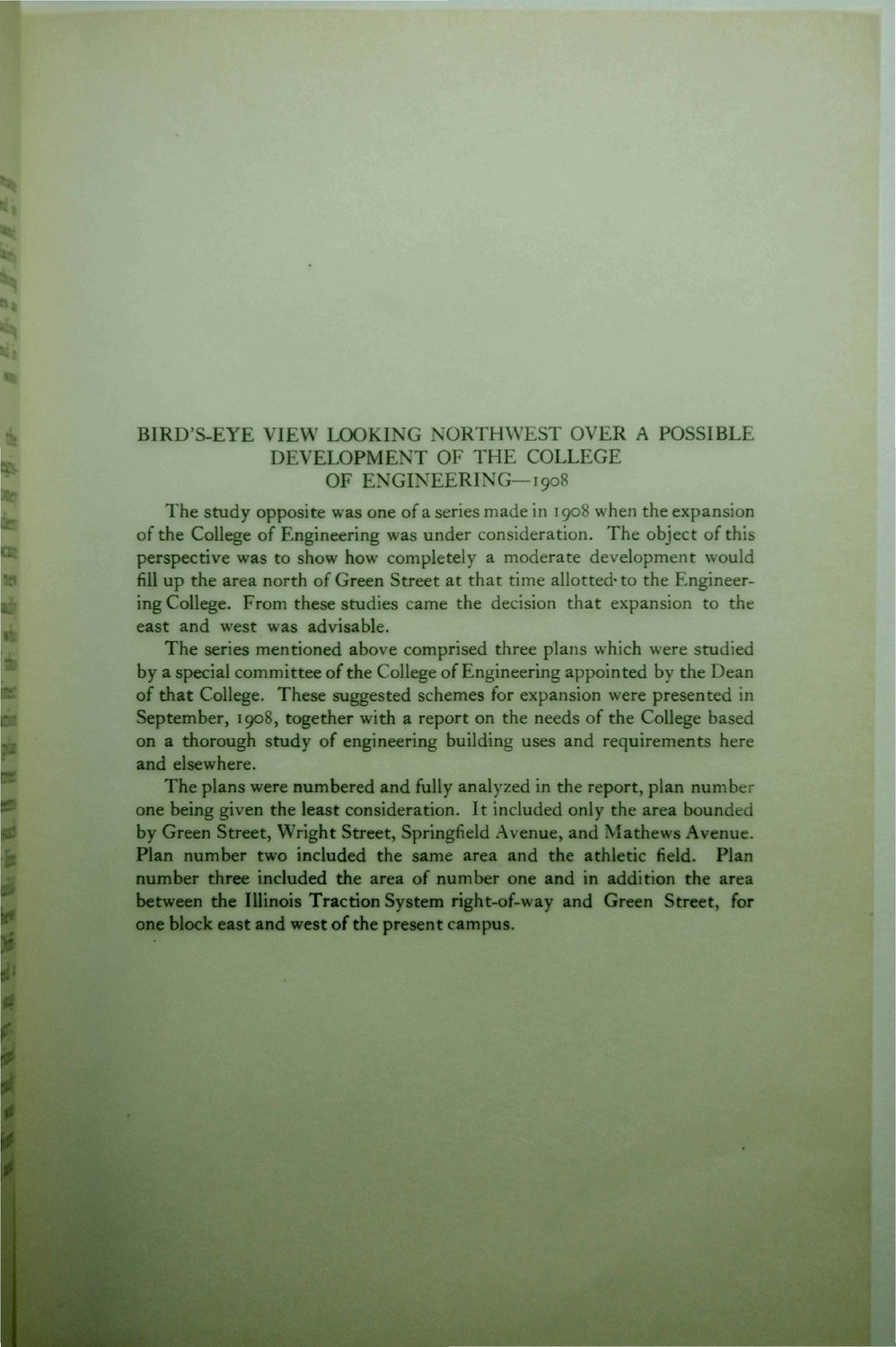| |
| |
Caption: Book - 30 Year Master Plan (Tilton & O'Donnell)
This is a reduced-resolution page image for fast online browsing.

EXTRACTED TEXT FROM PAGE:
BIRD'S-EYE VIEW LOOKING NORTHWEST OVER A POSSIBLE DEVELOPMENT OF THE COLLEGE OF ENGINEERING—1908 The study opposite was one of a series made in 1908 when the expansion of the College of Engineering was under consideration. The object of this perspective was to show how completely a moderate development would fill up the area north of Green Street at that time allotted* to the Engineering College. From these studies came the decision that expansion to the east and west was advisable. The series mentioned above comprised three plans which were studied by a special committee of the College of Engineering appointed by the Dean of that College. These suggested schemes for expansion were presented in September, 1908, together with a report on the needs of the College based on a thorough study of engineering building uses and requirements here and elsewhere. The plans were numbered and fully analyzed in the report, plan number one being given the least consideration. It included only the area bounded by Green Street, Wright Street, Springfield Avenue, and Mathews Avenue. Plan number two included the same area and the athletic field. Plan number three included the area of number one and in addition the area between the Illinois Traction System right-of-way and Green Street, for one block east and west of the present campus.
| |