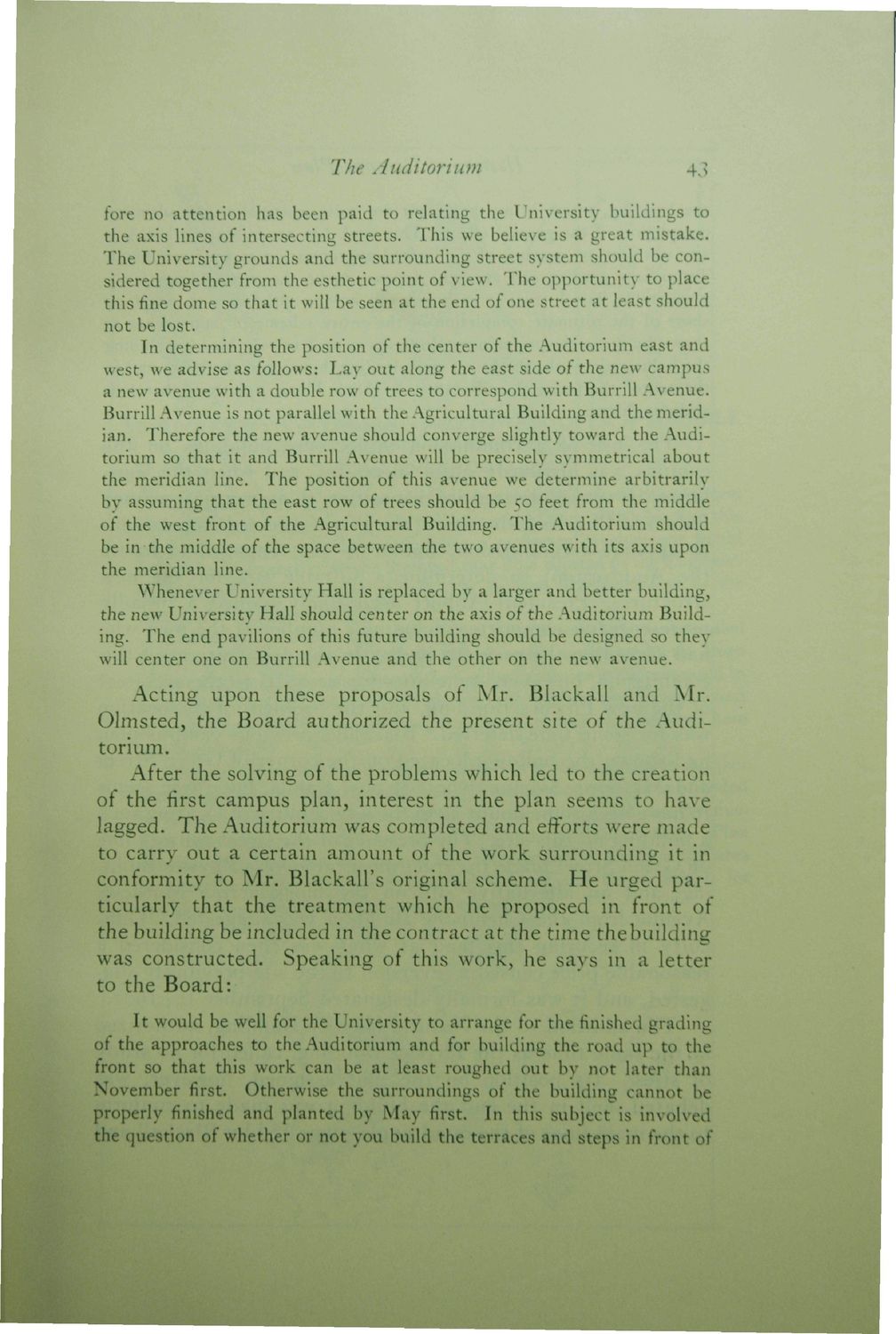Caption: Book - 30 Year Master Plan (Tilton & O'Donnell)
This is a reduced-resolution page image for fast online browsing.

EXTRACTED TEXT FROM PAGE:
The Auditorium 43 fore no attention has been paid to relating the University buildings to the axis lines of intersecting streets. This we believe is a great mistake. The University grounds and the surrounding street system should be considered together from the esthetic point of view. The opportunity to place this fine dome so that it will be seen at the end of one street at least should not be lost. In determining the position of the center of the Auditorium east and west, we advise as follows: Lay out along the east side of the new campus a new avenue with a double row of trees to correspond with Burrill Avenue. Burrill Avenue is not parallel with the Agricultural Building and the meridian. Therefore the new avenue should converge slightly toward the Auditorium so that it and Burrill Avenue will be precisely symmetrical about the meridian line. The position of this avenue we determine arbitrarily by assuming that the east row of trees should be 50 feet from the middle of the west front of the Agricultural Building. The Auditorium should be in the middle of the space between the two avenues with its axis upon the meridian line. Whenever University Hall is replaced by a larger and better building, the new University Hall should center on the axis of the Auditorium Building. The end pavilions of this future building should be designed so they will center one on Burrill Avenue and the other on the new avenue. Acting upon these proposals of Mr. Blackall and Mr. Olmsted, the Board authorized the present site of the Auditorium. After the solving of the problems which led to the creation of the first campus plan, interest in the plan seems to have lagged. T h e Auditorium was completed and efforts were made to carry out a certain amount of the work surrounding it in conformity to Mr. Blackall's original scheme. H e urged particularly that the treatment which he proposed in front of the building be included in the contract at the time thebuilding was constructed. Speaking of this work, he says in a letter to the Board: It would be well for the University to arrange for thefinishedgrading of the approaches to the Auditorium and for building the road up to the front so that this work can be at least roughed out by not later than November first. Otherwise the surroundings of the building cannot be properly finished and planted by May first. In this subject is involved the question of whether or not you build the terraces and steps in front of
|