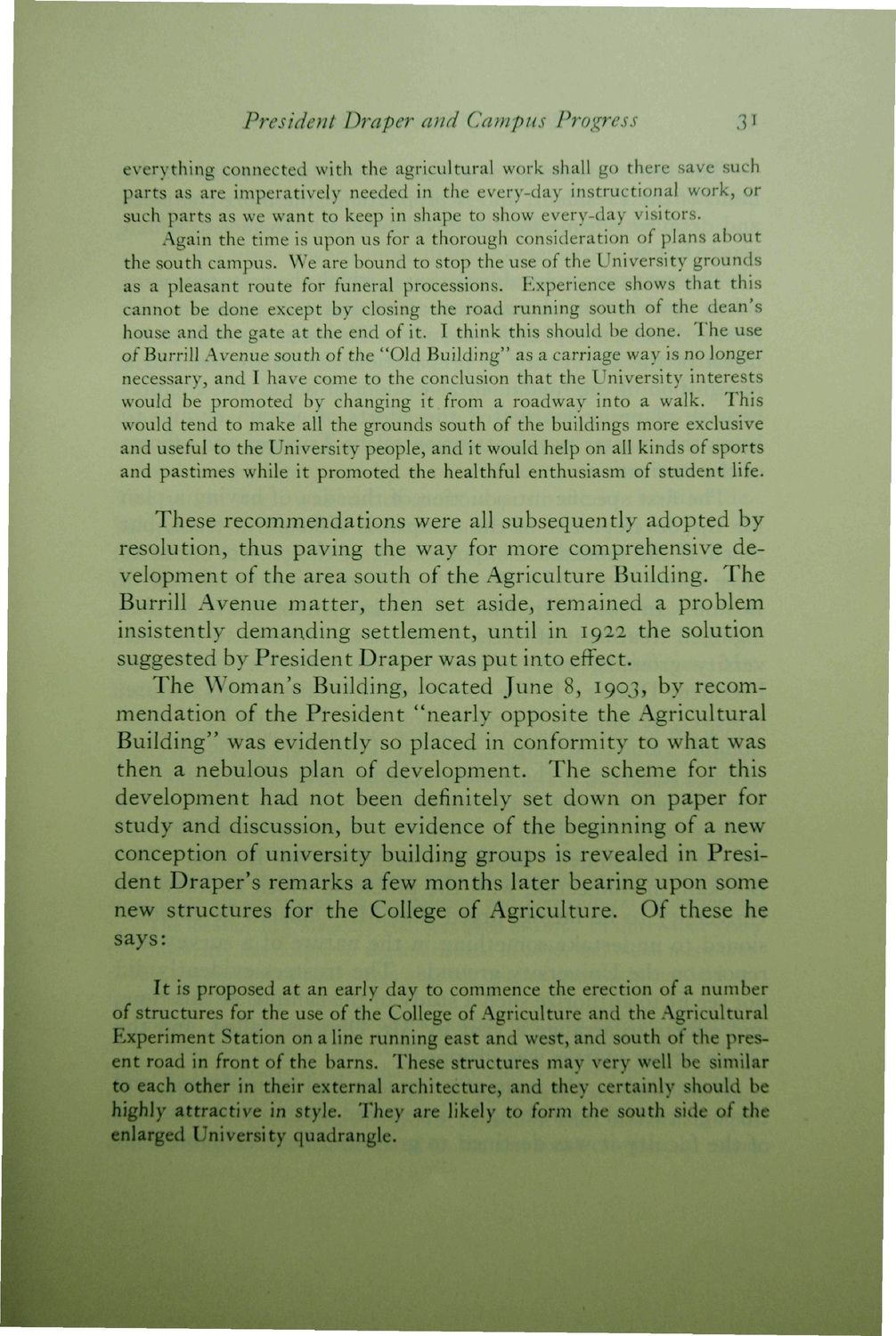| |
| |
Caption: Book - 30 Year Master Plan (Tilton & O'Donnell)
This is a reduced-resolution page image for fast online browsing.

EXTRACTED TEXT FROM PAGE:
President Draper and Campus Progress 31 everything connected with the agricultural work shall go there save such parts as are imperatively needed in the every-day instructional work, or such parts as we want to keep in shape to show every-day visitors. Again the time is upon us for a thorough consideration of plans about the south campus. We are bound to stop the use of the University grounds as a pleasant route for funeral processions. Experience shows that this cannot be done except by closing the road running south of the dean's house and the gate at the end of it. I think this should be done. The use of Burrill Avenue south of the "Old Building" as a carriage way is no longer necessary, and I have come to the conclusion that the University interests would be promoted by changing it from a roadway into a walk. This would tend to make all the grounds south of the buildings more exclusive and useful to the University people, and it would help on all kinds of sports and pastimes while it promoted the healthful enthusiasm of student life. T h e s e recommendations were all subsequently a d o p t e d b y resolution, thus paving the way for more comprehensive development of the area south of the Agriculture Building. T h e Burrill Avenue m a t t e r , then set aside, remained a problem insistently demanding settlement, until in 1922 the solution suggested by President D r a p e r was p u t into effect. T h e W o m a n ' s Building, located J u n e 8, 1903, b y recommendation of the President " n e a r l y opposite the Agricultural Building" was evidently so placed in conformity to w h a t was then a nebulous plan of development. T h e scheme for this development h a d not been definitely set down on p a p e r for s t u d y a n d discussion, b u t evidence of the beginning of a new conception of university building groups is revealed in Presid e n t D r a p e r ' s remarks a few m o n t h s later bearing upon some new structures for the College of Agriculture. Of these he says: It is proposed at an early day to commence the erection of a number of structures for the use of the College of Agriculture and the Agricultural Experiment Station on aline running east and west, and south of the present road in front of the barns. These structures may very well be similar to each other in their external architecture, and they certainly should be highly attractive in style. They are likely to form the south side of the enlarged University quadrangle.
| |