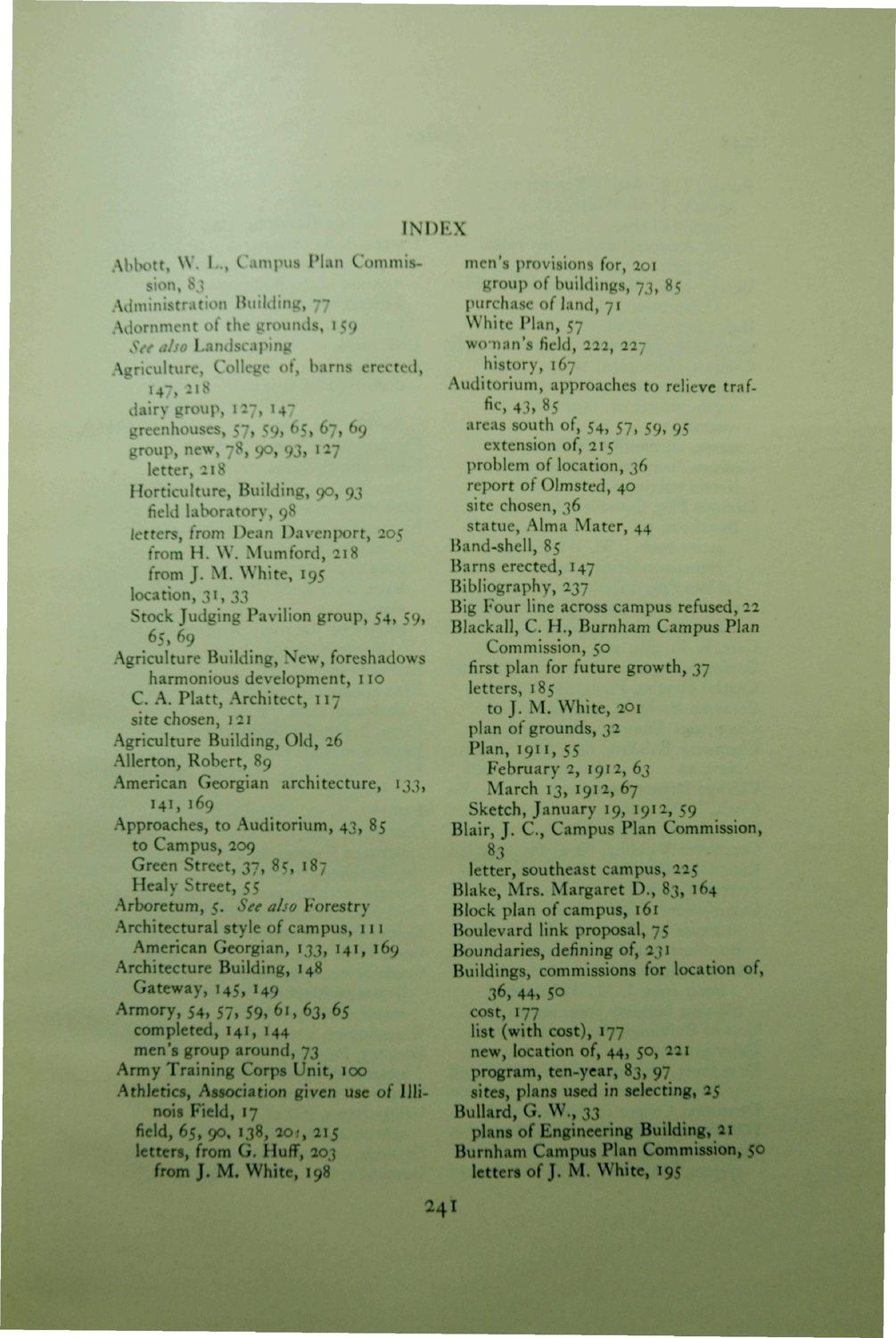| |
| |
Caption: Book - 30 Year Master Plan (Tilton & O'Donnell)
This is a reduced-resolution page image for fast online browsing.

EXTRACTED TEXT FROM PAGE:
INDEX Abbott, W. L , Campus Plan Commission, 83 Administration Building, 77 Adornment of the grounds, 159 See also Landscaping Agriculture, College of, barns erected, 147, 2 l 8 dairy group, 127, 147 greenhouses, 57, 59, 65, 67, 69 group, new, 78, 90, 93, 127 letter, 218 Horticulture, Building, 90, 93 field laboratory, 98 letters, from Dean Davenport, 205 from H . W. Mumford, 218 from J. M. White, 195 location, 31,33 Stock Judging Pavilion group, 54, 59, 65, 69 Agriculture Building, New, foreshadows harmonious development, n o C. A. Piatt, Architect, 117 site chosen, 121 Agriculture Building, Old, 26 Allerton, Robert, 89 American Georgian architecture, 133, 141, 169 Approaches, to Auditorium, 43, 85 to Campus, 209 Green Street, 37, 85, 187 Healy Street, 55 Arboretum, 5. See also Forestry Architectural style of campus, i l l American Georgian, 133, 141, 169 Architecture Building, 148 Gateway, 145, 149 Armory, 54, 57, 59, 61, 63, 65 completed, 141, 144 men's group around, 73 Army Training Corps Unit, 100 Athletics, Association given use of Illinois Field, 17 field, 65, 90,138, 20*, 215 letters, from G. Huff, 203 from J, M. White, 198 men's provisions for, 201 group of buildings, 73, 85 purchase of land, 71 White Plan, 57 woman's field, 222, 227 history, 167 Auditorium, approaches to relieve traffic, 43, 85 areas south of, 54, 57, 59, 95 extension of, 215 problem of location, 36 report of Olmsted, 40 site chosen, 36 statue, Alma Mater, 44 Band-shell, 85 Barns erected, 147 Bibliography, 237 Big Four line across campus refused, 22 Blackall, C. H., Burnham Campus Plan Commission, 50 first plan for future growth, 37 letters, 185 to J. M. White, 201 plan of grounds, 32 Plan, 1911, 55 February 2, 1912, 63 March 13, 1912, 67 Sketch, January 19, 1912, 59 Blair, J. C , Campus Plan Commission, 83 letter, southeast campus, 225 Blake, Mrs. Margaret D., 83, 164 Block plan of campus, 161 Boulevard link proposal, 75 Boundaries, defining of, 231 Buildings, commissions for location of, 36, 44> SO cost, 177 list (with cost), 177 new, location of, 44, 50, 221 program, ten-year, 83, 97 sites, plans used in selecting, 25 Bullard, G. W., 33 plans of Engineering Building, 21 Burnham Campus Plan Commission, 50 letters of J. M. White, 195 24I
| |