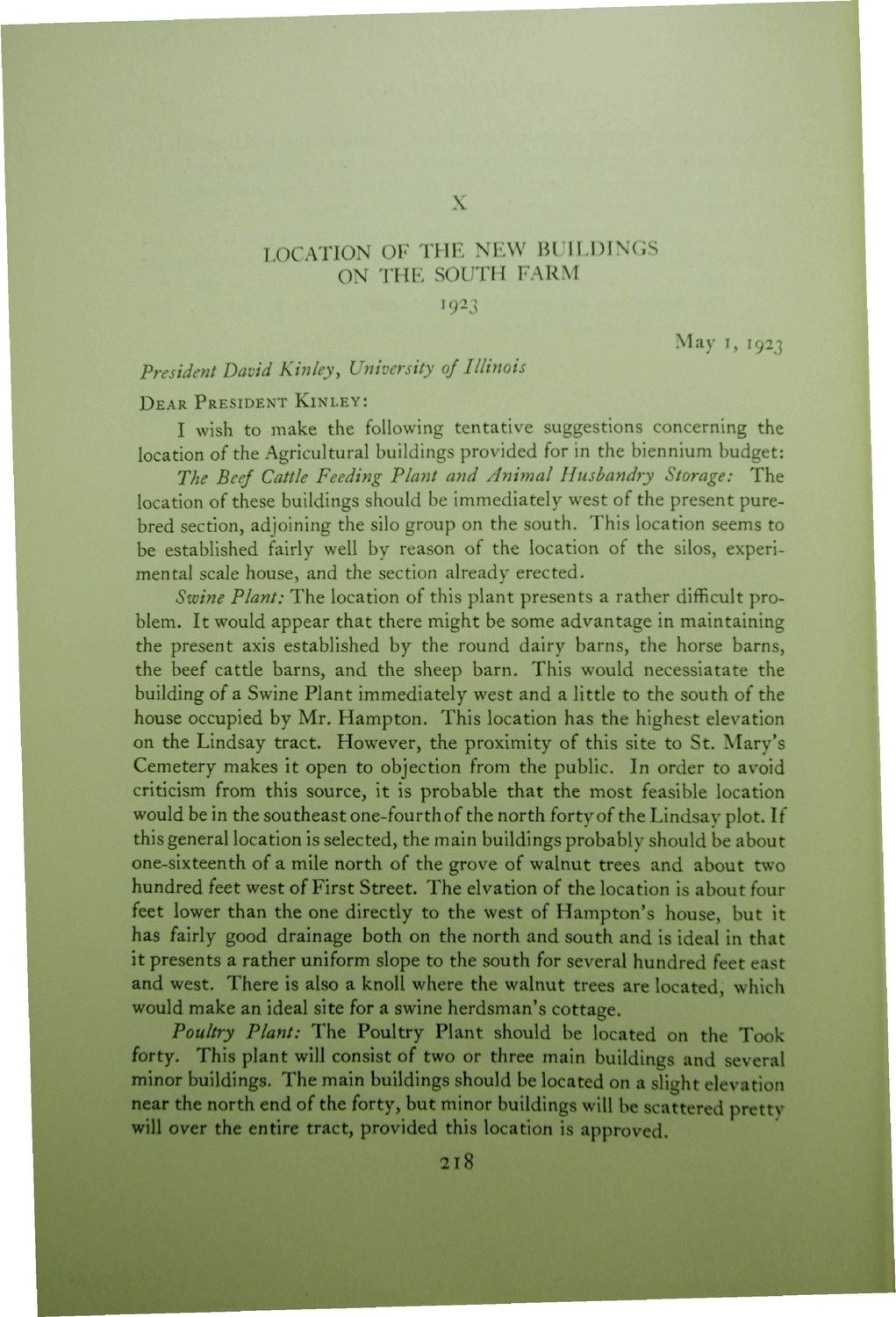| |
| |
Caption: Book - 30 Year Master Plan (Tilton & O'Donnell)
This is a reduced-resolution page image for fast online browsing.

EXTRACTED TEXT FROM PAGE:
X LOCATION OF THE NEW BUILDINGS ON THE SOUTH FARM 1923 May 1, 1923 President David Kinky-, University of Illinois DEAR PRESIDENT KINLEY: I wish to make the following tentative suggestions concerning the location of the Agricultural buildings provided for in the biennium budget: The Beef Cattle Feeding Plant and Animal Husbandry Storage: The location of these buildings should be immediately west of the present purebred section, adjoining the silo group on the south. This location seems to be established fairly well by reason of the location of the silos, experimental scale house, and the section already erected. Swine Plant: The location of this plant presents a rather difficult problem. I t would appear that there might be some advantage in maintaining the present axis established by the round dairy barns, the horse barns, the beef cattle barns, and the sheep barn. This would necessiatate the building of a Swine Plant immediately west and a little to the south of the house occupied by Mr. Hampton. This location has the highest elevation on the Lindsay tract. However, the proximity of this site to St. Mary's Cemetery makes it open to objection from the public. In order to avoid criticism from this source, it is probable that the most feasible location would be in the southeast one-fourth of the north forty of the Lindsay plot. If this general location is selected, the main buildings probably should be about one-sixteenth of a mile north of the grove of walnut trees and about two hundred feet west of First Street. The elvation of the location is about four feet lower than the one directly to the west of Hampton's house, but it has fairly good drainage both on the north and south and is ideal in that it presents a rather uniform slope to the south for several hundred feet east and west. There is also a knoll where the walnut trees are located, which would make an ideal site for a swine herdsman's cottage. Poultry Plant: The Poultry Plant should be located on the Took forty. This plant will consist of two or three main buildings and several minor buildings. The main buildings should be located on a slight elevation near the north end of the forty, but minor buildings will be scattered pretty will over the entire tract, provided this location is approved. 2l8
| |