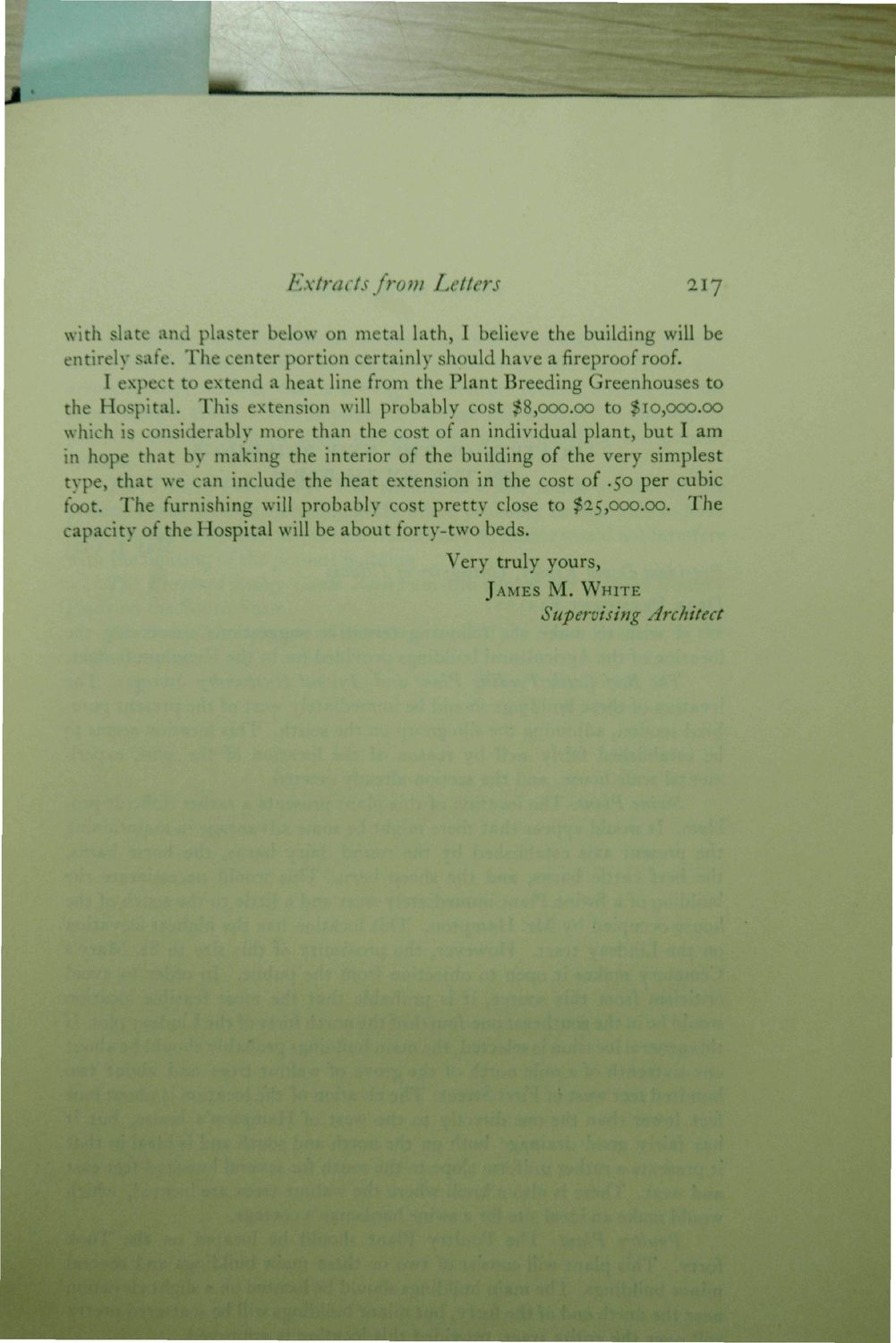| |
| |
Caption: Book - 30 Year Master Plan (Tilton & O'Donnell)
This is a reduced-resolution page image for fast online browsing.

EXTRACTED TEXT FROM PAGE:
Extracts from Letters 217 with slate and plaster below on metal lath, I believe the building will be entirely sate. The center portion certainly should have a fireproof roof. I expect to extend a heat line from the Plant Breeding Greenhouses to the Hospital. This extension will probably cost $8,000.00 to $10,000.00 which is considerably more than the cost of an individual plant, but I am in hope that by making the interior of the building of the very simplest type, that we can include the heat extension in the cost of .50 per cubic foot. The furnishing will probably cost pretty close to $25,000.00. The capacity of the Hospital will be about forty-two beds. Very truly yours, JAMES M. WHITE Supervising Architect
| |