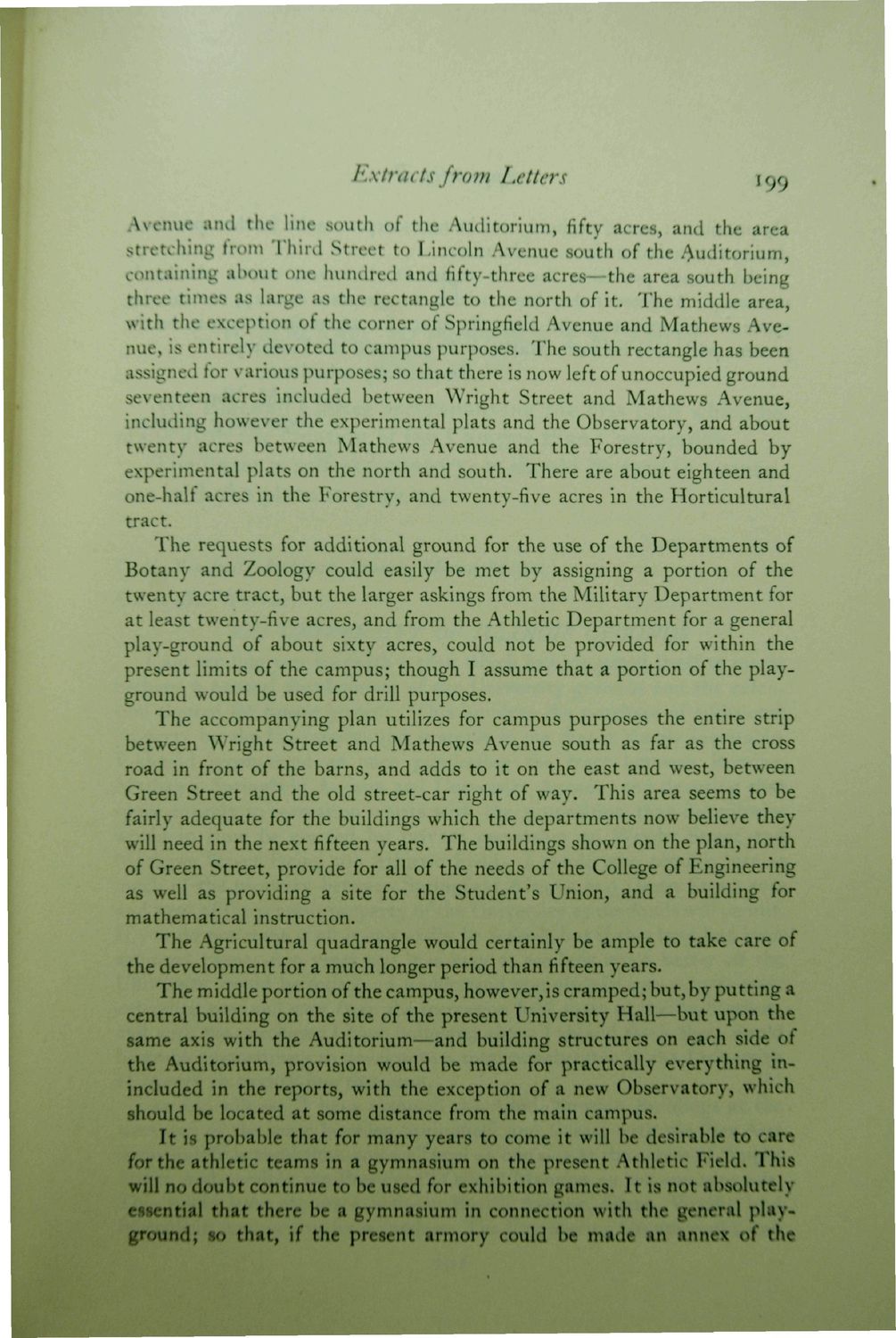| |
| |
Caption: Book - 30 Year Master Plan (Tilton & O'Donnell)
This is a reduced-resolution page image for fast online browsing.

EXTRACTED TEXT FROM PAGE:
Extracts from Letters 109 Avenue and the line south of the Auditorium, fifty acres, and the area stretching from Third Street to Lincoln Avenue south of the Auditorium, containing about one hundred and fifty-three acres—the area south being three times as large as the rectangle to the north of it. The middle area, with the exception of the corner of Springfield Avenue and Mathews Avenue, is entirely devoted to campus purposes. The south rectangle has been assigned for various purposes; so that there is now left of unoccupied ground seventeen acres included between Wright Street and Mathews Avenue, including however the experimental plats and the Observatory, and about twenty acres between Mathews Avenue and the Forestry, bounded by experimental plats on the north and south. There are about eighteen and one-half acres in the Forestry, and twenty-five acres in the Horticultural tract. The requests for additional ground for the use of the Departments of Botany and Zoology could easily be met by assigning a portion of the twenty acre tract, but the larger askings from the Military Department for at least twenty-five acres, and from the Athletic Department for a general play-ground of about sixty acres, could not be provided for within the present limits of the campus; though I assume that a portion of the playground would be used for drill purposes. The accompanying plan utilizes for campus purposes the entire strip between Wright Street and Mathews Avenue south as far as the cross road in front of the barns, and adds to it on the east and west, between Green Street and the old street-car right of way. This area seems to be fairly adequate for the buildings which the departments now believe they will need in the next fifteen years. The buildings shown on the plan, north of Green Street, provide for all of the needs of the College of Engineering as well as providing a site for the Student's Union, and a building for mathematical instruction. The Agricultural quadrangle would certainly be ample to take care of the development for a much longer period than fifteen years. The middle portion of the campus, however, is cramped; but, by putting a central building on the site of the present University Hall—but upon the same axis with the Auditorium—and building structures on each side of the Auditorium, provision would be made for practically everything inincluded in the reports, with the exception of a new Observatory, which should be located at some distance from the main campus. It is probable that for many years to come it will be desirable to care for the athletic teams in a gymnasium on the present Athletic Field. This will no doubt continue to be used for exhibition games. It is not absolutely essential that there be a gymnasium in connection with the general playground; so that, if the present armory could be made an annex of the
| |