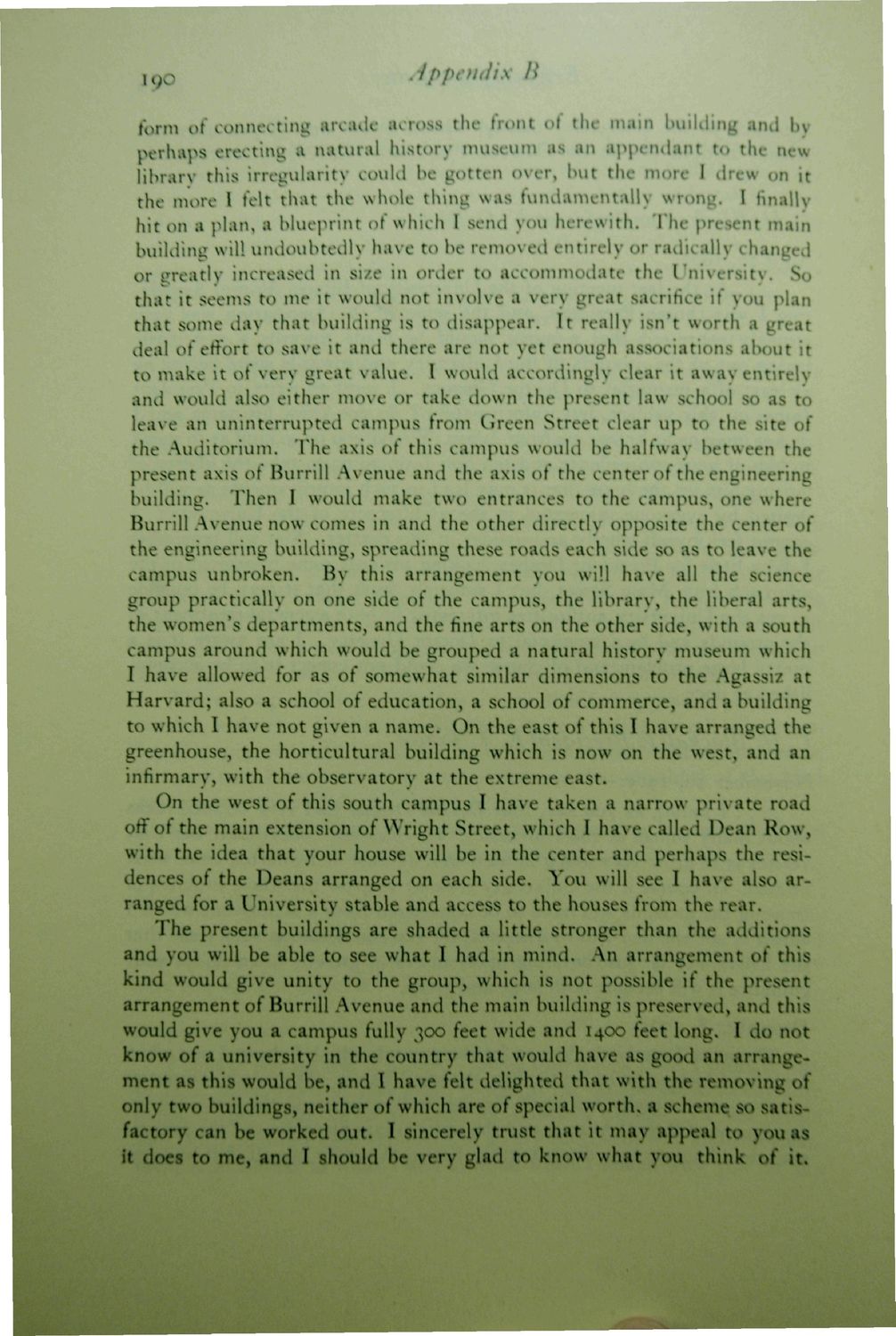| |
| |
Caption: Book - 30 Year Master Plan (Tilton & O'Donnell)
This is a reduced-resolution page image for fast online browsing.

EXTRACTED TEXT FROM PAGE:
\()C Ippendix B form of connecting arcade across the front of the main building and by perhaps erecting a natural history museum as an appendant to the new library this irregularity could be gotten over, but the more I drew on it the more I felt that the whole thing was fundamentally wrong. I finally hit on a plan, a blueprint of which I send you herewith. The present main building will undoubtedly have to be removed entirely or radically changed or greatly increased in size in order to accommodate the University. So that it seems to me it would not involve a very great sacrifice if you plan that some day that building is to disappear. It really isn't worth a great deal of effort to save it and there are not yet enough associations about it to make it of very great value. I would accordingly clear it away entirely and would also either move or take down the present law school so as to leave an uninterrupted campus from Green Street clear up to the site of the Auditorium. The axis of this campus would be halfway between the present axis of Burrill Avenue and the axis of the center of the engineering building. Then I would make two entrances to the campus, one where Burrill Avenue now comes in and the other directly opposite the center of the engineering building, spreading these roads each side so as to leave the campus unbroken. By this arrangement you will have all the science group practically on one side of the campus, the library, the liberal arts, the women's departments, and the fine arts on the other side, with a south campus around which would be grouped a natural history museum which I have allowed for as of somewhat similar dimensions to the Agassiz at Harvard; also a school of education, a school of commerce, and a building to which I have not given a name. On the east of this I have arranged the greenhouse, the horticultural building which is now on the west, and an infirmary, with the observatory at the extreme east. On the west of this south campus I have taken a narrow private road off of the main extension of Wright Street, which I have called Dean Row, with the idea that your house will be in the center and perhaps the residences of the Deans arranged on each side. You will see I have also arranged for a University stable and access to the houses from the rear. The present buildings are shaded a little stronger than the additions and you will be able to see what I had in mind. An arrangement of this kind would give unity to the group, which is not possible if the present arrangement of Burrill Avenue and the main building is preserved, and this would give you a campus fully 300 feet wide and 1400 feet long. I do not know of a university in the country that would have as good an arrangement as this would be, and I have felt delighted that with the removing of only two buildings, neither of which are of special worth, a scheme so satisfactory can be worked out. I sincerely trust that it may appeal to you as It does to me, and I should be very glad to know what you think of it.
| |