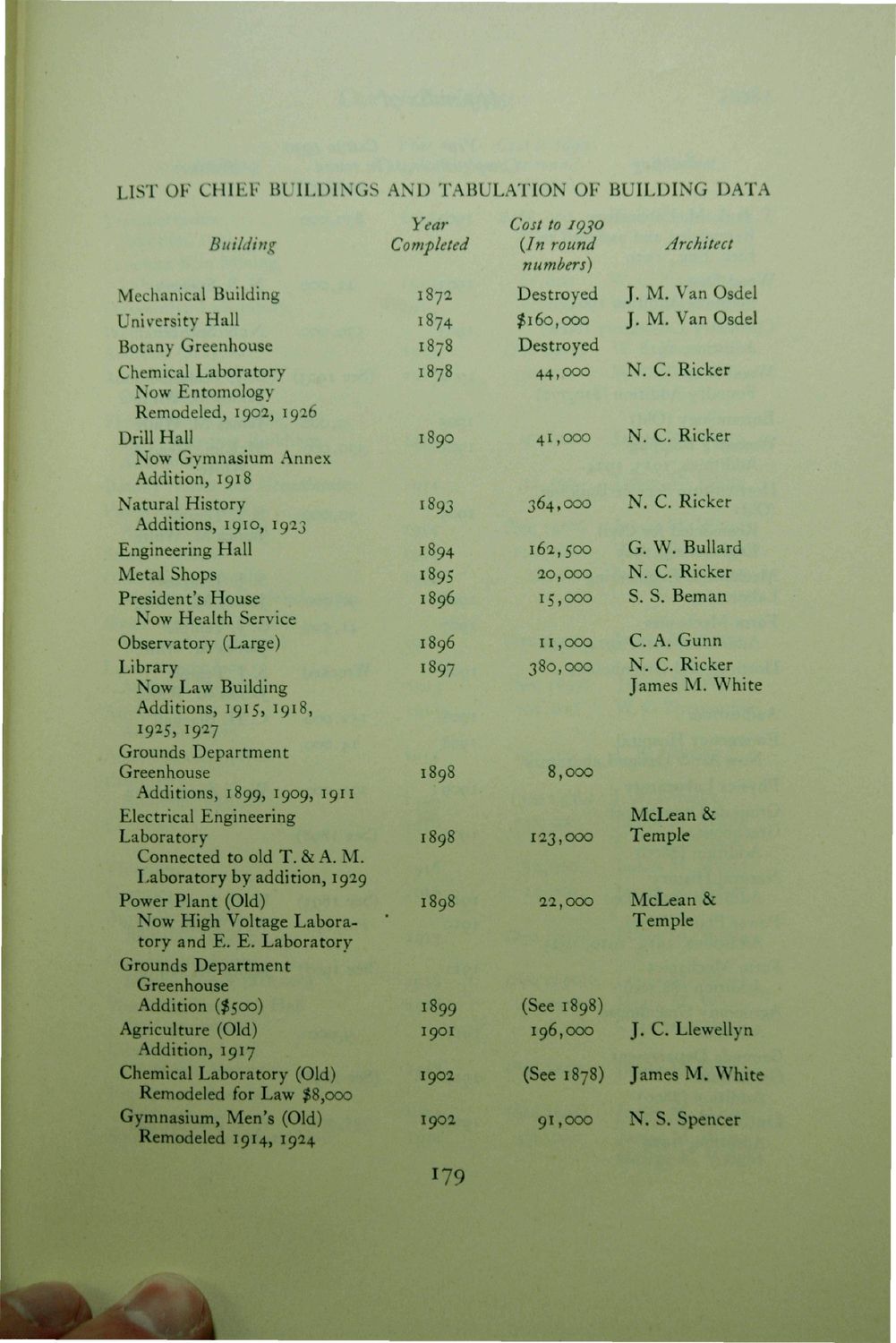| |
| |
Caption: Book - 30 Year Master Plan (Tilton & O'Donnell)
This is a reduced-resolution page image for fast online browsing.

EXTRACTED TEXT FROM PAGE:
LIST OF CHIEF BUILDINGS AND TABULATION OF BUILDING DATA Building Mechanical Building University Hall Botany Greenhouse Chemical Laboratory Now Entomology Remodeled, 1902, 1926 Drill Hall Now Gymnasium Annex Addition, 1918 Natural History Additions, 1910, 1923 Engineering Hall Metal Shops President's House Now Health Service Observatory (Large) Library Now Law Building Additions, 1915, 1918, 1925, 1927 Grounds Department Greenhouse Additions, 1899, 1909, 1911 Electrical Engineering Laboratory Connected to old T. & A. M. Laboratory by addition, 1929 Power Plant (Old) Now High Voltage Laboratory and E. E. Laboratory Grounds Department Greenhouse Addition ($500) Agriculture (Old) Addition, 1917 Chemical Laboratory (Old) Remodeled for Law #8,000 Gymnasium, Men's (Old) Remodeled 1914, 1924 Year Completed 1872 1874 1878 1878 Cost to 1930 (In round numbers) Destroyed $160,000 Architect J. M. Van Osdel J. M. Van Osdel N. C. Ricker Destroyed 44,000 1890 41,000 N. C. Ricker 364,000 N. C. Ricker G. W. Bullard N. C. Ricker S. S. Beman C. A. Gunn N. C. Ricker James M. White 1894 1895 162,500 20,000 15,000 11,000 380,000 1896 1897 1898 8,000 1898 123,000 McLean & Temple McLean & Temple 1898 22,000 1899 1901 1902 1902 179 (See 1898) 196,000 (See 1878) 91,000 J, C. Llewellyn James M . White N. S. Spencer
| |