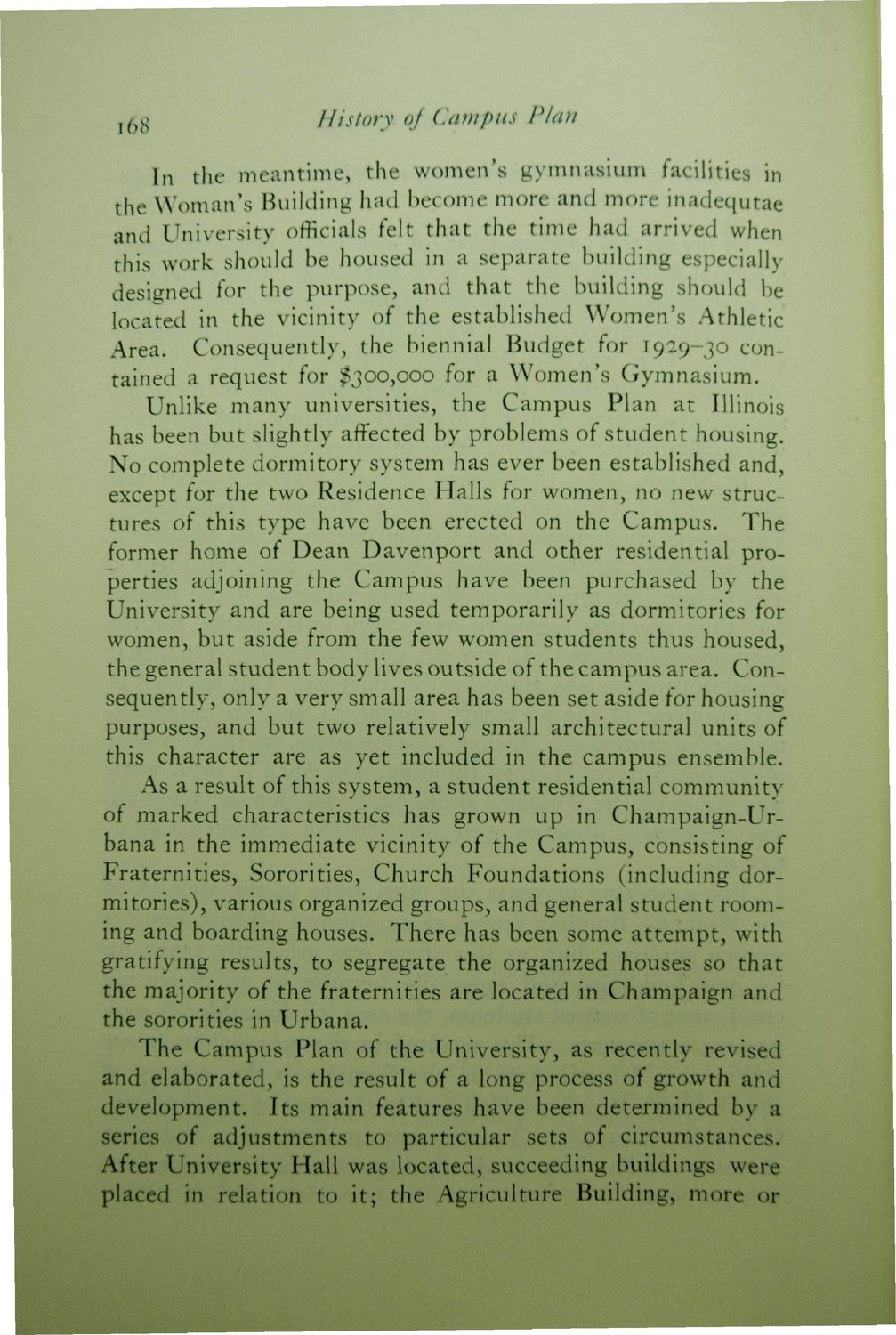| |
| |
Caption: Book - 30 Year Master Plan (Tilton & O'Donnell)
This is a reduced-resolution page image for fast online browsing.

EXTRACTED TEXT FROM PAGE:
j 58 History of Campus Plan In the meantime, the women's gymnasium facilities in the Woman's Building had become more and more inadequtae and University officials felt that the time had arrived when this work should be housed in a separate building especially designed for the purpose, and that the building should be located in the vicinity of the established Women's Athletic Area. Consequently, the biennial Budget for 1929-30 contained a request for $300,000 for a Women's Gymnasium. Unlike many universities, the Campus Plan at Illinois has been but slightly affected by problems of student housing. No complete dormitory system has ever been established and, except for the two Residence Halls for women, no new structures of this type have been erected on the Campus. The former home of Dean Davenport and other residential properties adjoining the Campus have been purchased by the University and are being used temporarily as dormitories for women, but aside from the few women students thus housed, the general student body lives outside of the campus area. Consequently, only a very small area has been set aside for housing purposes, and but two relatively small architectural units of this character are as yet included in the campus ensemble. As a result of this system, a student residential community of marked characteristics has grown up in Champaign-Urbana in the immediate vicinity of the Campus, consisting of Fraternities, Sororities, Church Foundations (including dormitories), various organized groups, and general student rooming and boarding houses. There has been some attempt, with gratifying results, to segregate the organized houses so that the majority of the fraternities are located in Champaign and the sororities in Urbana. The Campus Plan of the University, as recently revised and elaborated, is the result of a long process of growth and development. Its main features have been determined by a series of adjustments to particular sets of circumstances. After University Hall was located, succeeding buildings were placed in relation to it; the Agriculture Building, more or
| |