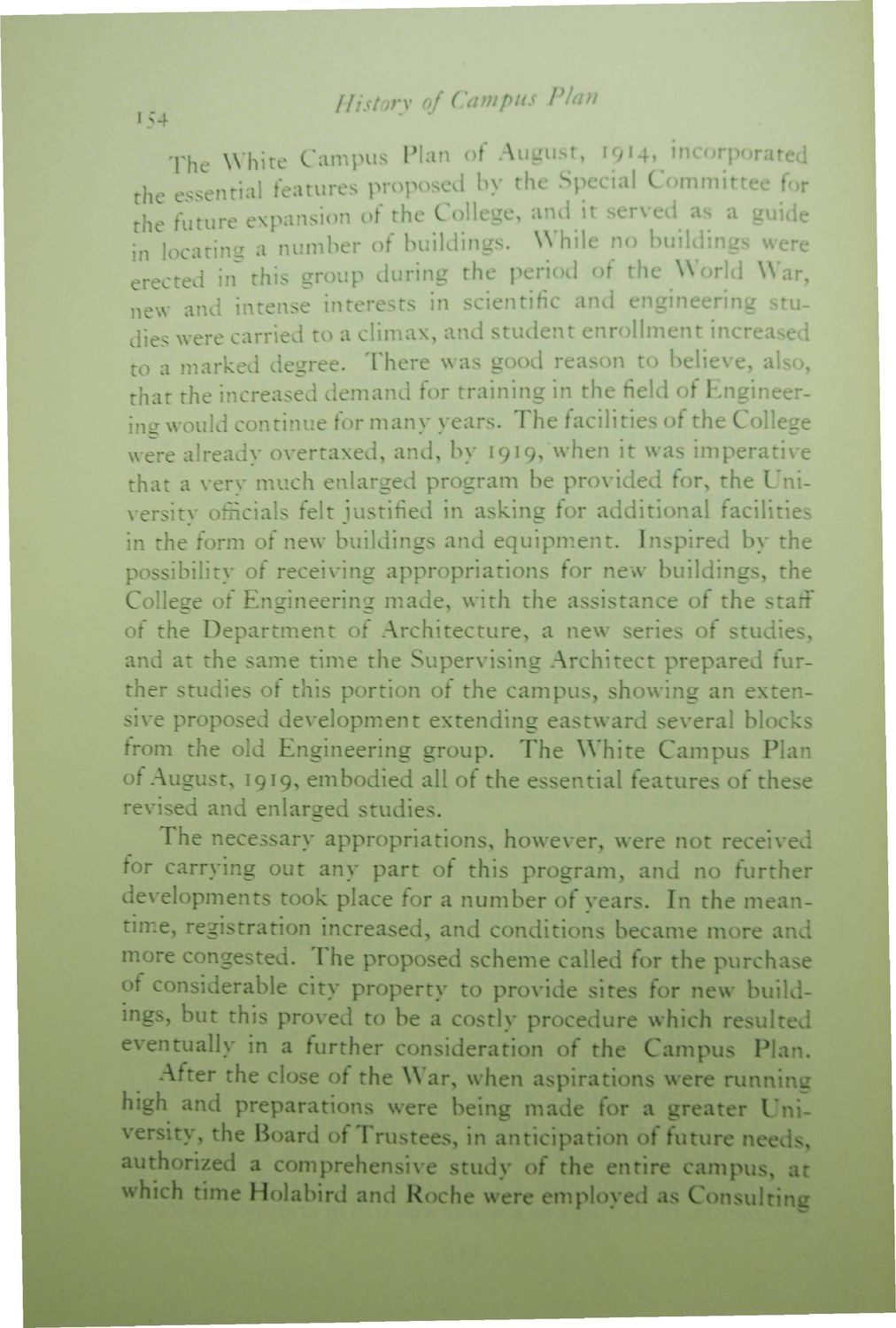| |
| |
Caption: Book - 30 Year Master Plan (Tilton & O'Donnell)
This is a reduced-resolution page image for fast online browsing.

EXTRACTED TEXT FROM PAGE:
Historv of Campus Plan I >J. The White Campus Plan of August, 1914, incorporated the essential features proposed by the Special Committee for the future expansion of the College, and it served as a guide in locating a number of buildings. While no buildings were erected in this group during the period of the World War, new and intense interests in scientific and engineering studies were carried to a climax, and student enrollment increased to a marked degree. There was good reason to believe, also, that the increased demand for training in the field of Engineering would continue for many years. The facilities of the College were already overtaxed, and, by 1919, when it was imperative that a very much enlarged program be provided for, the University officials felt justified in asking for additional facilities in the form of new buildings and equipment. Inspired by the possibility of receiving appropriations for new buildings, the College of Engineering made, with the assistance of the staff of the Department of Architecture, a new series of studies, and at the same time the Supervising Architect prepared further studies of this portion of the campus, showing an extensive proposed development extending eastward several blocks from the old Engineering group. The White Campus Plan of August, 1919, embodied all of the essential features of these revised and enlarged studies. The necessary appropriations, however, were not received for carrying out any part of this program, and no further developments took place for a number of years. In the meantime, registration increased, and conditions became more and more congested. The proposed scheme called for the purchase of considerable city property to provide sites for new buildings, but this proved to be a costly procedure which resulted eventually in a further consideration of the Campus Plan. After the close of the War, when aspirations were running high and preparations were being made for a greater University, the Board of Trustees, in anticipation of future needs, authorized a comprehensive study of the entire campus, at which time Holabird and Roche were employed as Consulting
| |