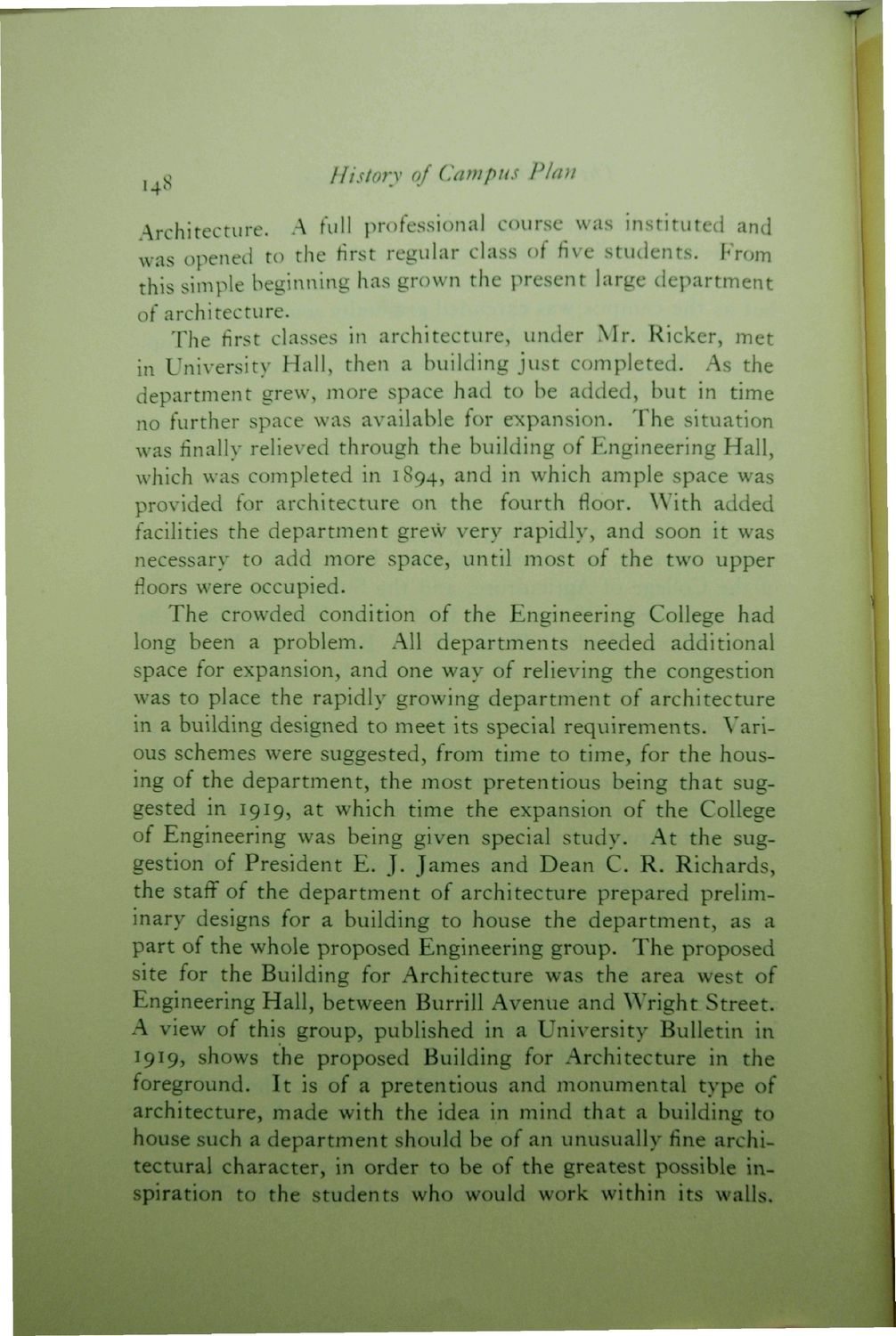| |
| |
Caption: Book - 30 Year Master Plan (Tilton & O'Donnell)
This is a reduced-resolution page image for fast online browsing.

EXTRACTED TEXT FROM PAGE:
TJ o History of Campus Plan Architecture. A full professional course was instituted and was opened to the first regular class of five students. From this simple beginning has grown the present large department of architecture. The first classes in architecture, under Mr. Ricker, met in University Hall, then a building just completed. As the department grew, more space had to be added, but in time no further space was available for expansion. The situation was finally relieved through the building of Engineering Hall, which was completed in 1894, and in which ample space was provided for architecture on the fourth floor. With added facilities the department grew very rapidly, and soon it was necessary to add more space, until most of the two upper floors were occupied. The crowded condition of the Engineering College had long been a problem. All departments needed additional space for expansion, and one way of relieving the congestion was to place the rapidly growing department of architecture in a building designed to meet its special requirements. Various schemes were suggested, from time to time, for the housing of the department, the most pretentious being that suggested in 1919, at which time the expansion of the College of Engineering was being given special study. At the suggestion of President E. J. James and Dean C. R. Richards, the staff of the department of architecture prepared preliminary designs for a building to house the department, as a part of the whole proposed Engineering group. The proposed site for the Building for Architecture was the area west of Engineering Hall, between Burrill Avenue and Wright Street. A view of this group, published in a University Bulletin in 1919, shows the proposed Building for Architecture in the foreground. It is of a pretentious and monumental type of architecture, made with the idea in mind that a building to house such a department should be of an unusually fine architectural character, in order to be of the greatest possible inspiration to the students who would work within its walls.
| |