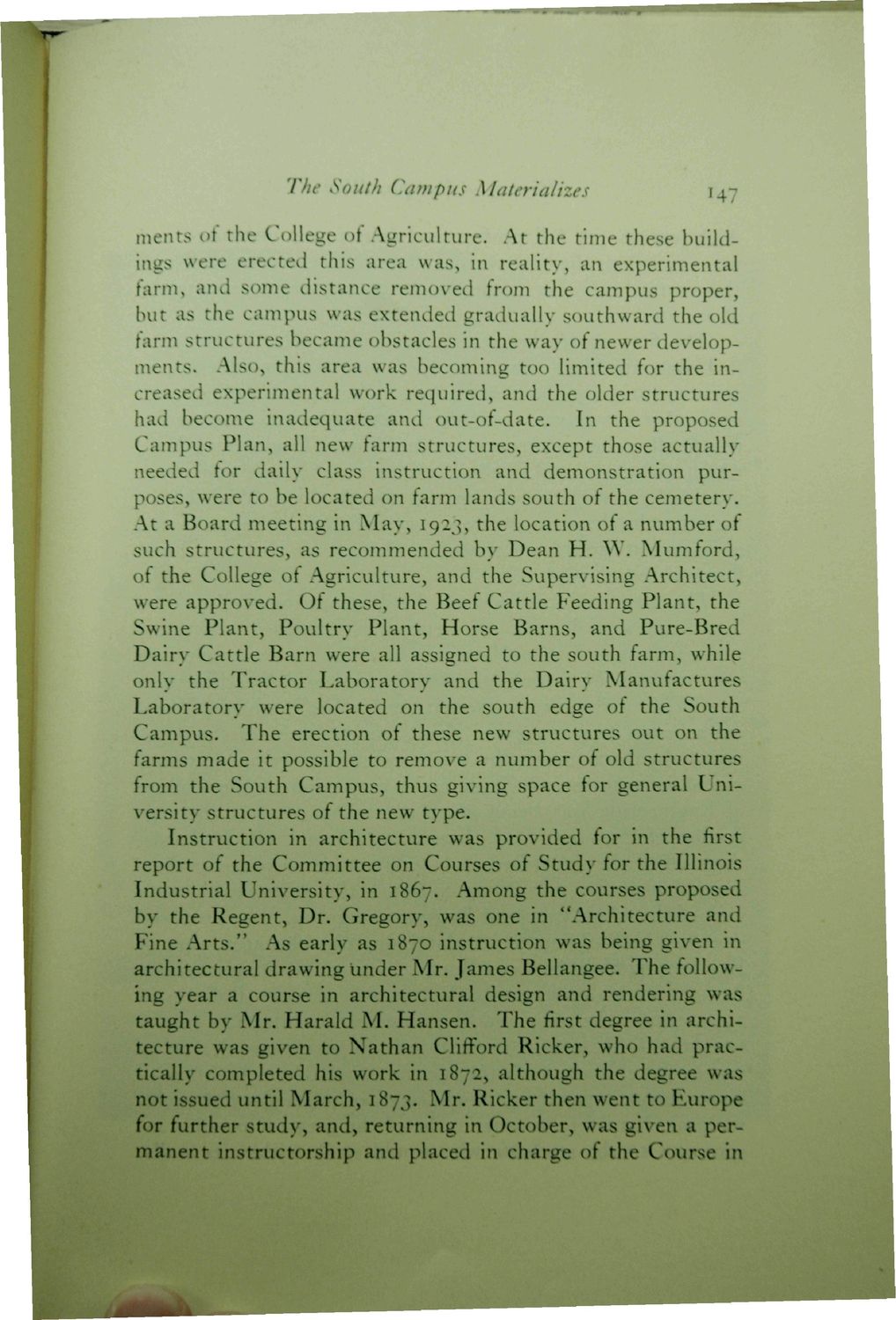| |
| |
Caption: Book - 30 Year Master Plan (Tilton & O'Donnell)
This is a reduced-resolution page image for fast online browsing.

EXTRACTED TEXT FROM PAGE:
The South Campus Materializes 147 ments of the College of Agriculture. At the time these buildings were erected this area was, in reality, an experimental farm, and some distance removed from the campus proper, but as the campus was extended gradually southward the old farm structures became obstacles in the way of newer developments- Also, this area was becoming too limited for the increased experimental work required, and the older structures had become inadequate and out-of-date. In the proposed Campus Plan, all new farm structures, except those actually needed for daily class instruction and demonstration purposes, were to be located on farm lands south of the cemetery. At a Board meeting in May, 1923, the location of a number of such structures, as recommended by Dean H. W. Mumford, of the College of Agriculture, and the Supervising Architect, were approved. Of these, the Beef Cattle Feeding Plant, the Swine Plant, Poultry Plant, Horse Barns, and Pure-Bred Dairy Cattle Barn were all assigned to the south farm, while only the Tractor Laboratory and the Dairy Manufactures Laboratory were located on the south edge of the South Campus. The erection of these new structures out on the farms made it possible to remove a number of old structures from the South Campus, thus giving space for general University structures of the new type. Instruction in architecture was provided for in the first report of the Committee on Courses of Study for the Illinois Industrial University, in 1867. Among the courses proposed by the Regent, Dr. Gregory, was one in "Architecture and Fine Arts." As early as 1870 instruction was being given in architectural drawing under Mr. James Bellangee. The following year a course in architectural design and rendering was taught by Mr. Harald M. Hansen. The first degree in architecture was given to Nathan Clifford Ricker, who had practically completed his work in 1872, although the degree was not issued until March, 1873. Mr, Ricker then went to Europe for further study, and, returning in October, was given a permanent ins true torship and placed in charge of the Course in
| |