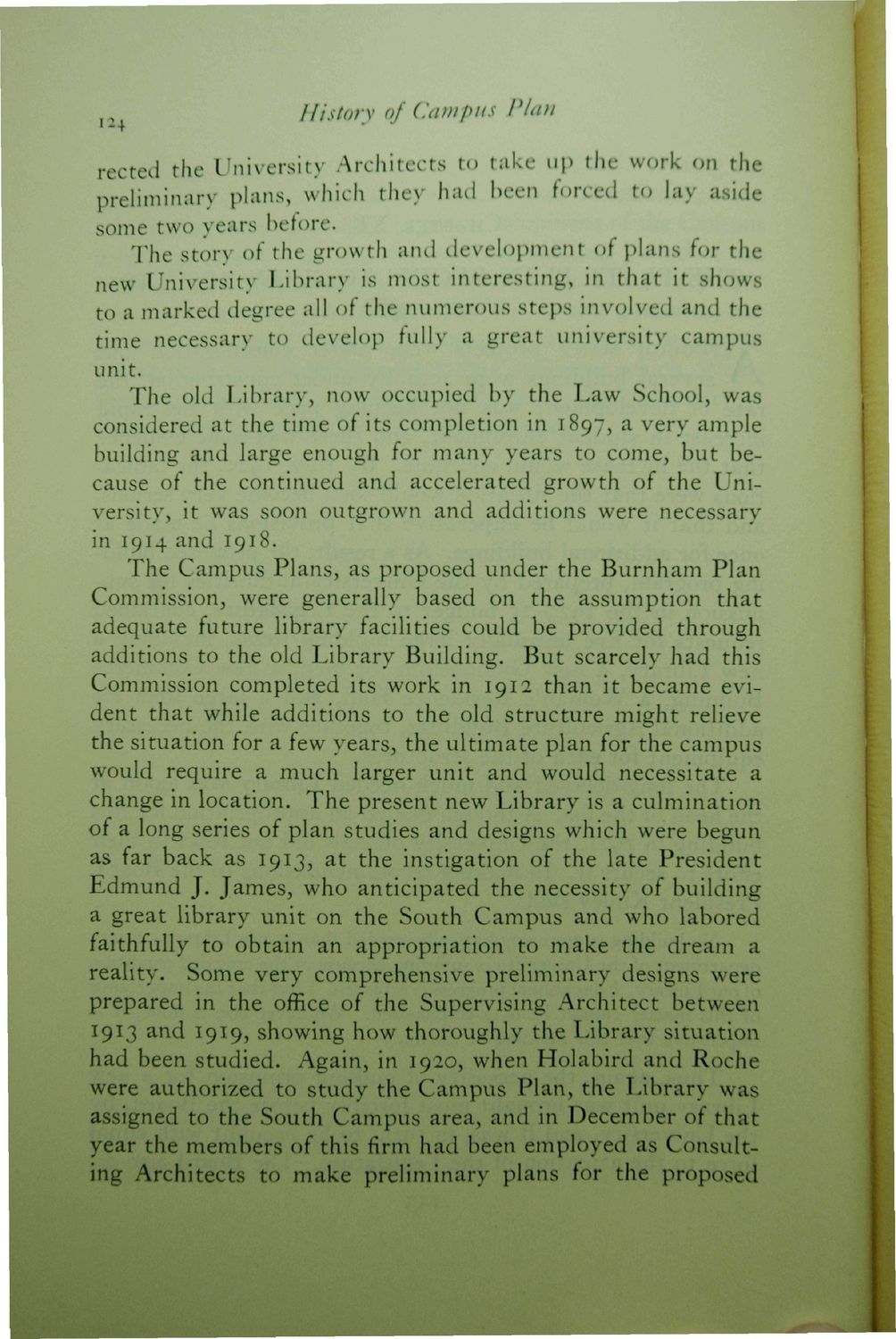| |
| |
Caption: Book - 30 Year Master Plan (Tilton & O'Donnell)
This is a reduced-resolution page image for fast online browsing.

EXTRACTED TEXT FROM PAGE:
History of Campus Plan rected the University Architects to take up the work on the preliminary plans, which they had been forced to lay aside some two years before. The story of the growth and development of plans for the new University Library is most interesting, in that it shows to a marked degree all of the numerous steps involved and the time necessary to develop fully a great university campus unit. The old Library, now occupied by the Law School, was considered at the time of its completion in 1897, a very ample building and large enough for many years to come, but because of the continued and accelerated growth of the University, it was soon outgrown and additions were necessary in 1914 and 1918. The Campus Plans, as proposed under the Burnham Plan Commission, were generally based on the assumption that adequate future library facilities could be provided through additions to the old Library Building. But scarcely had this Commission completed its work in 1912 than it became evident that while additions to the old structure might relieve the situation for a few years, the ultimate plan for the campus would require a much larger unit and would necessitate a change in location. The present new Library is a culmination of a long series of plan studies and designs which were begun as far back as 1913, at the instigation of the late President Edmund J. James, who anticipated the necessity of building a great library unit on the South Campus and who labored faithfully to obtain an appropriation to make the dream a reality. Some very comprehensive preliminary designs were prepared in the office of the Supervising Architect between 1913 and 1919, showing how thoroughly the Library situation had been studied. Again, in 1920, when Holabird and Roche were authorized to study the Campus Plan, the Library was assigned to the South Campus area, and in December of that year the members of this firm had been employed as Consulting Architects to make preliminary plans for the proposed
| |