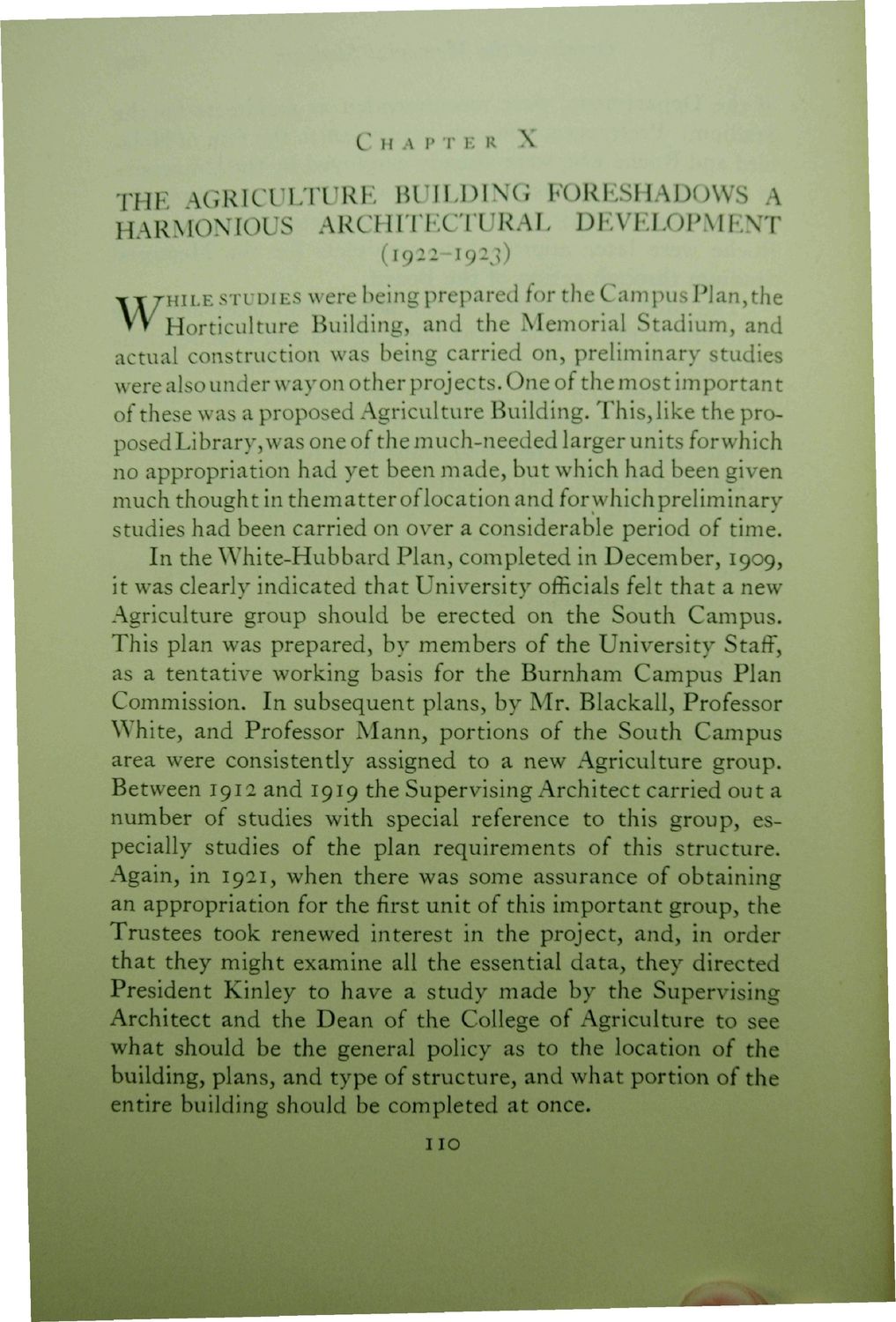| |
| |
Caption: Book - 30 Year Master Plan (Tilton & O'Donnell)
This is a reduced-resolution page image for fast online browsing.

EXTRACTED TEXT FROM PAGE:
CHAPTER X THE AGRICULTURE BUI I DING FORESHADOWS A HARMONIOUS ARCHITECTURAL DEVELOPMENT (1922-1923) for the Campus Plan, the Horticulture Building, and the Memorial Stadium, and actual construction was being carried on, preliminary studies were also under way on other projects. One of the most important of these was a proposed Agriculture Building. This,like the proposed Library, was one of the much-needed larger units for which no appropriation had yet been made, but which had been given much thought in thematter oflocation and for which preliminary studies had been carried on over a considerable period of time. In the White-Hubbard Plan, completed in December, 1909, it was clearly indicated that University officials felt that a new Agriculture group should be erected on the South Campus. This plan was prepared, by members of the University Staff, as a tentative working basis for the Burnham Campus Plan Commission. In subsequent plans, by Mr. Blackall, Professor White, and Professor Mann, portions of the South Campus area were consistently assigned to a new Agriculture group. Between 1912 and 1919 the Supervising Architect carried out a number of studies with special reference to this group, especially studies of the plan requirements of this structure. Again, in 1921, when there was some assurance of obtaining an appropriation for the first unit of this important group, the Trustees took renewed interest in the project, and, in order that they might examine all the essential data, they directed President Kinley to have a study made by the Supervising Architect and the Dean of the College of Agriculture to see what should be the general policy as to the location of the building, plans, and type of structure, and what portion of the entire building should be completed at once. W HILE STUDIES were being prepared no
| |