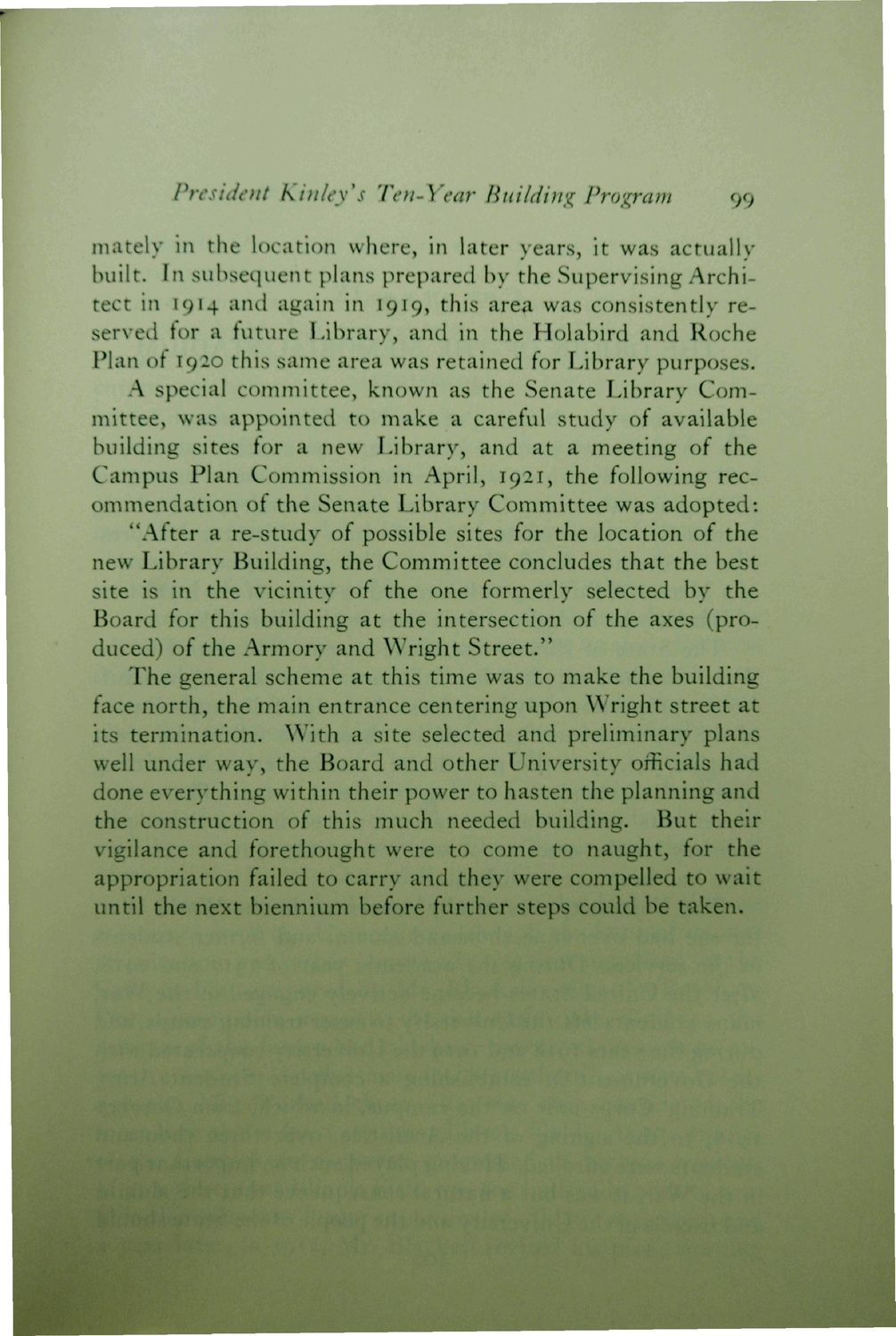| |
| |
Caption: Book - 30 Year Master Plan (Tilton & O'Donnell)
This is a reduced-resolution page image for fast online browsing.

EXTRACTED TEXT FROM PAGE:
President Kin ley*s Ten-Year Building Program 99 mately in the location where, in later years, it was actually built. In subsequent plans prepared by the Supervising Architect in 1914 and again in 1919, this area was consistently reserved for a future Library, and in the Holabird and Roche Plan of 1920 this same area was retained for Library purposes. A special committee, known as the Senate Library Committee, was appointed to make a careful study of available building sites for a new Library, and at a meeting of the Campus Plan Commission in April, 1921, the following recommendation of the Senate Library Committee was adopted: "After a re-study of possible sites for the location of the new Library Building, the Committee concludes that the best site is in the vicinity of the one formerly selected by the Board for this building at the intersection of the axes (produced) of the Armory and Wright Street/' The general scheme at this time was to make the building face north, the main entrance centering upon Wright street at its termination. With a site selected and preliminary plans well under way, the Board and other University officials had done everything within their power to hasten the planning and the construction of this much needed building. But their vigilance and forethought were to come to naught, for the appropriation failed to carry and they were compelled to wait until the next biennium before further steps could be taken.
| |