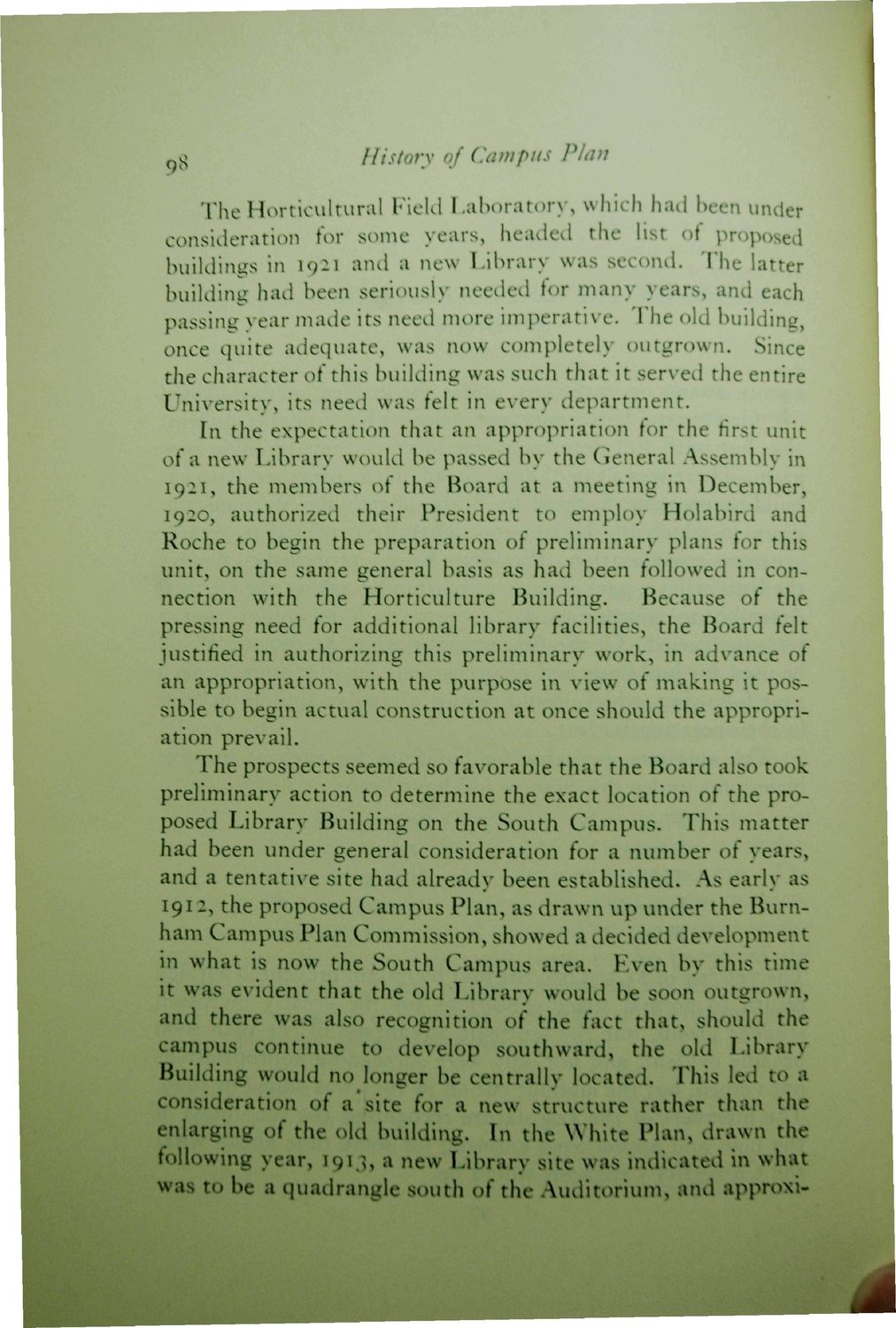| |
| |
Caption: Book - 30 Year Master Plan (Tilton & O'Donnell)
This is a reduced-resolution page image for fast online browsing.

EXTRACTED TEXT FROM PAGE:
gg History of Campus Plan The Horticultural Field Laboratory, which had been under consideration for some years, headed the list of proposed buildings in 1921 and a new Library was second. The latter building had been seriously needed for many years, and each passing year made its need more imperative. The old building, once quite adequate, was now completely outgrown. Since the character of this building was such that it served the entire University, its need was felt in every department. In the expectation that an appropriation for the first unit of a new Library would be passed by the General Assembly in 1921, the members of the Board at a meeting in December, 1920, authorized their President to employ Holabird and Roche to begin the preparation of preliminary plans for this unit, on the same general basis as had been followed in connection with the Horticulture Building. Because of the pressing need for additional library facilities, the Board felt justified in authorizing this preliminary work, in advance of an appropriation, with the purpbse in view of making it possible to begin actual construction at once should the appropriation prevail. The prospects seemed so favorable that the Board also took preliminary action to determine the exact location of the proposed Library Building on the South Campus- This matter had been under general consideration for a number of years, and a tentative site had already been established. As early as 1912, the proposed Campus Plan, as drawn up under the Burnham Campus Plan Commission, showed a decided development in what is now the South Campus area. Even by this time it was evident that the old Library would be soon outgrown, and there was also recognition of the fact that, should the campus continue to develop southward, the old Library Building would no longer be centrally located. This led to a consideration of a*site for a new structure rather than the enlarging of the old building. In the White Plan, drawn the following year, 1913, a new Library site was indicated in what was to be a quadrangle south of the Auditorium, and approxi-
| |