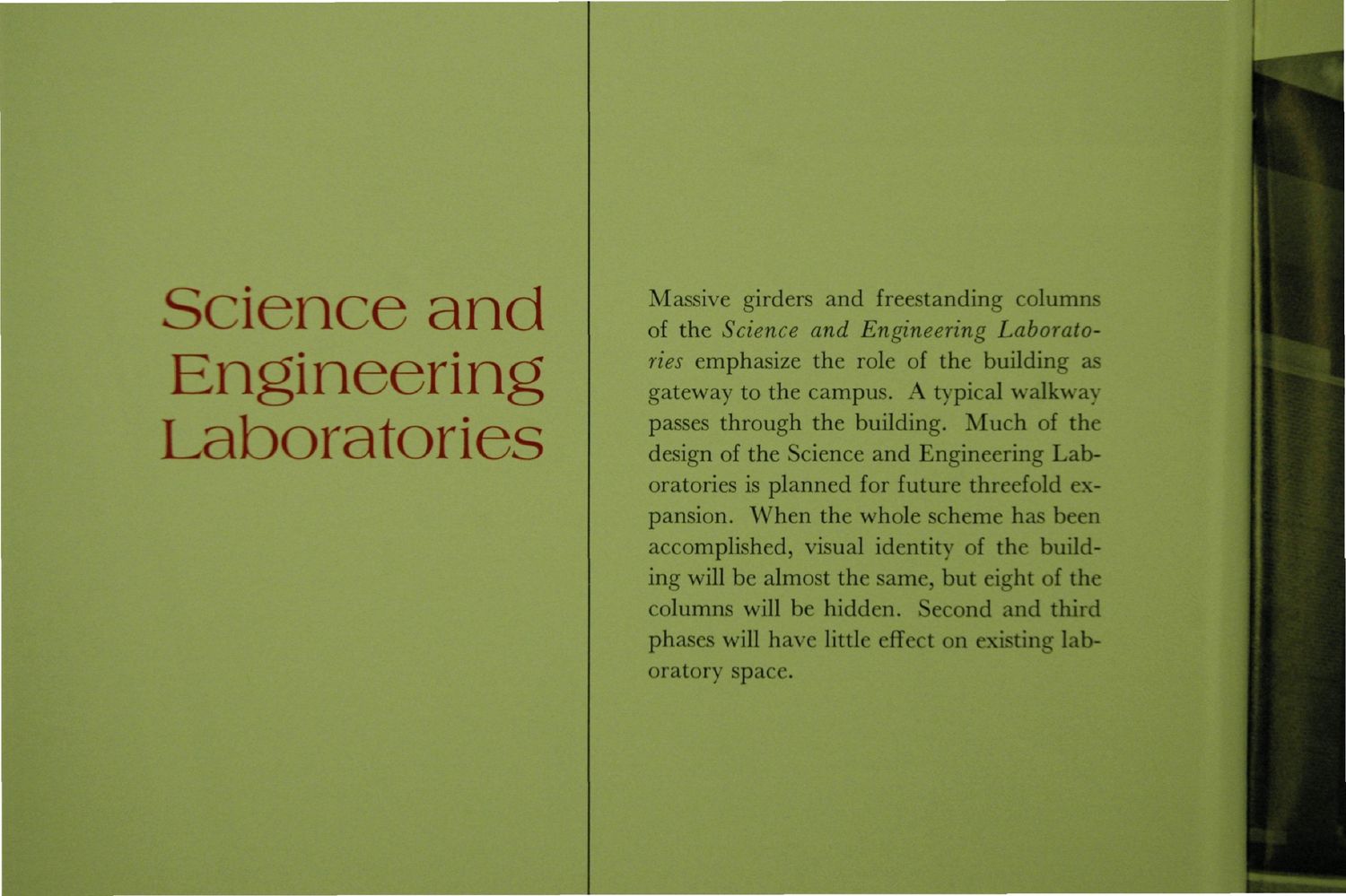Caption: Book - 100 Years of Campus Architecture (Allen Weller)
This is a reduced-resolution page image for fast online browsing.

EXTRACTED TEXT FROM PAGE:
Science and Engineerin Laboratories Massive girders and freestanding columns of the Science and Engineering Laboratories emphasize the role of the building as gateway to the campus. A typical walkway passes through the building. Much of the design of the Science and Engineering Laboratories is planned for future threefold expansion. When the whole scheme has been accomplished, visual identity of the building will be almost the same, but eight of the columns will be hidden. Second and third phases will have little effect on existing laboratory space.
|