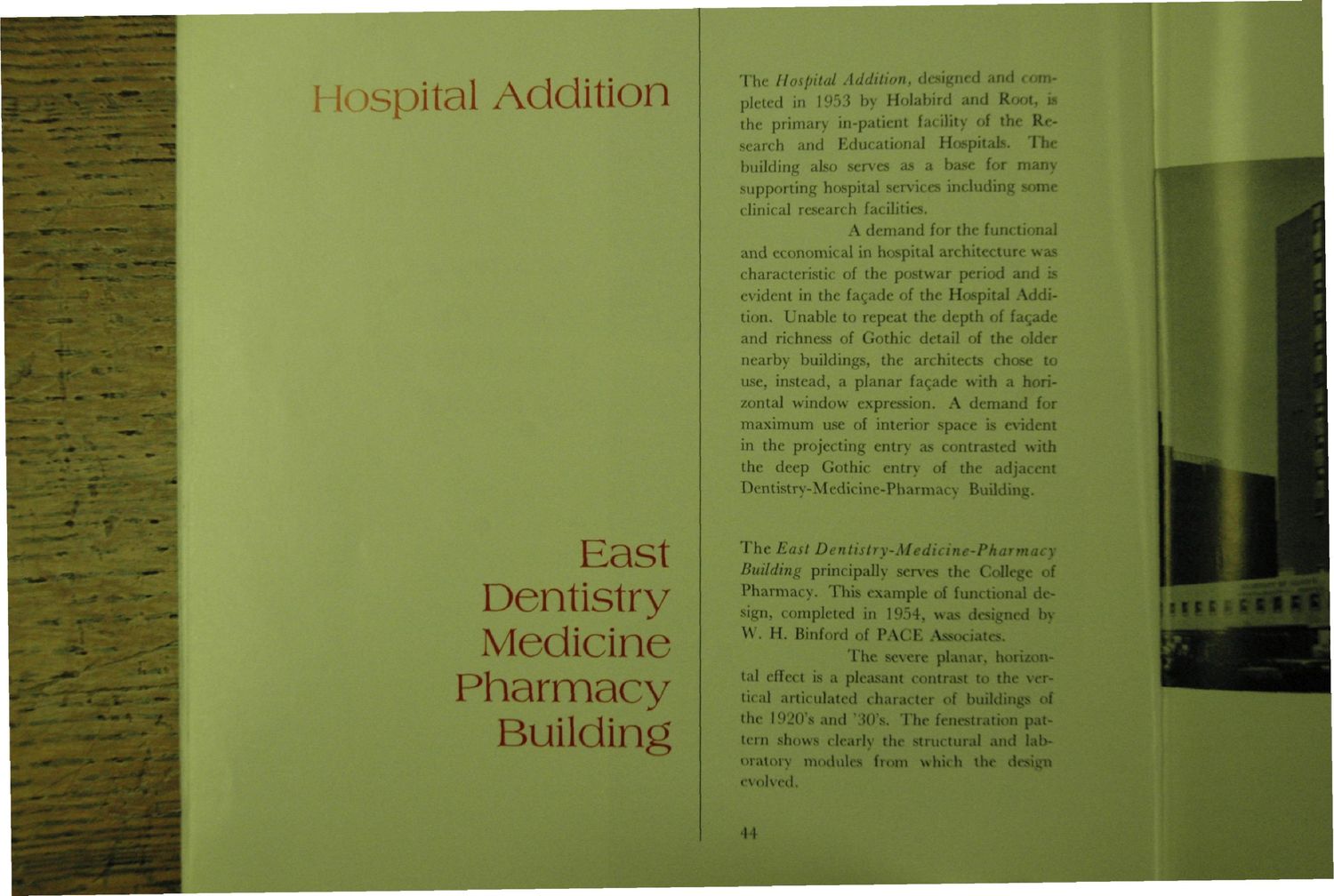| |
| |
Caption: Book - 100 Years of Campus Architecture (Allen Weller)
This is a reduced-resolution page image for fast online browsing.

EXTRACTED TEXT FROM PAGE:
Hospital Addition The Hospital Addition, designed and completed in 1953 by Holabird and Root, is the primary in-patient facility of the Research and Educational Hospitals. The building also serves as a base for many supporting hospital services including some clinical research facilities. A demand for the functional and economical in hospital architecture was characteristic of the postwar period and is evident in the facade of the Hospital Addition. Unable to repeat the depth of facade and richness of Gothic detail of the older nearby buildings, the architects chose to use, instead, a planar facade with a horizontal window expression. A demand for maximum use of interior space is evident in the projecting entry as contrasted with the deep Gothic entry of the adjacent Dentistry-Medicine-Pharmacy Building. The East Dentistry-Medicine-Pharmacy Building principally serves the College of Pharmacy. This example of functional design, completed in 1954, was designed by W. H. Binford of PACE Associates. The severe planar, horizontal effect is a pleasant contrast to the vertical articulated character of buildings of the 1920's and *30*s. The fenestration pattern shows clearly the structural and laboratory modules from which the design evolved. 44 East Dentistry Medicine Pharmacy Building
| |