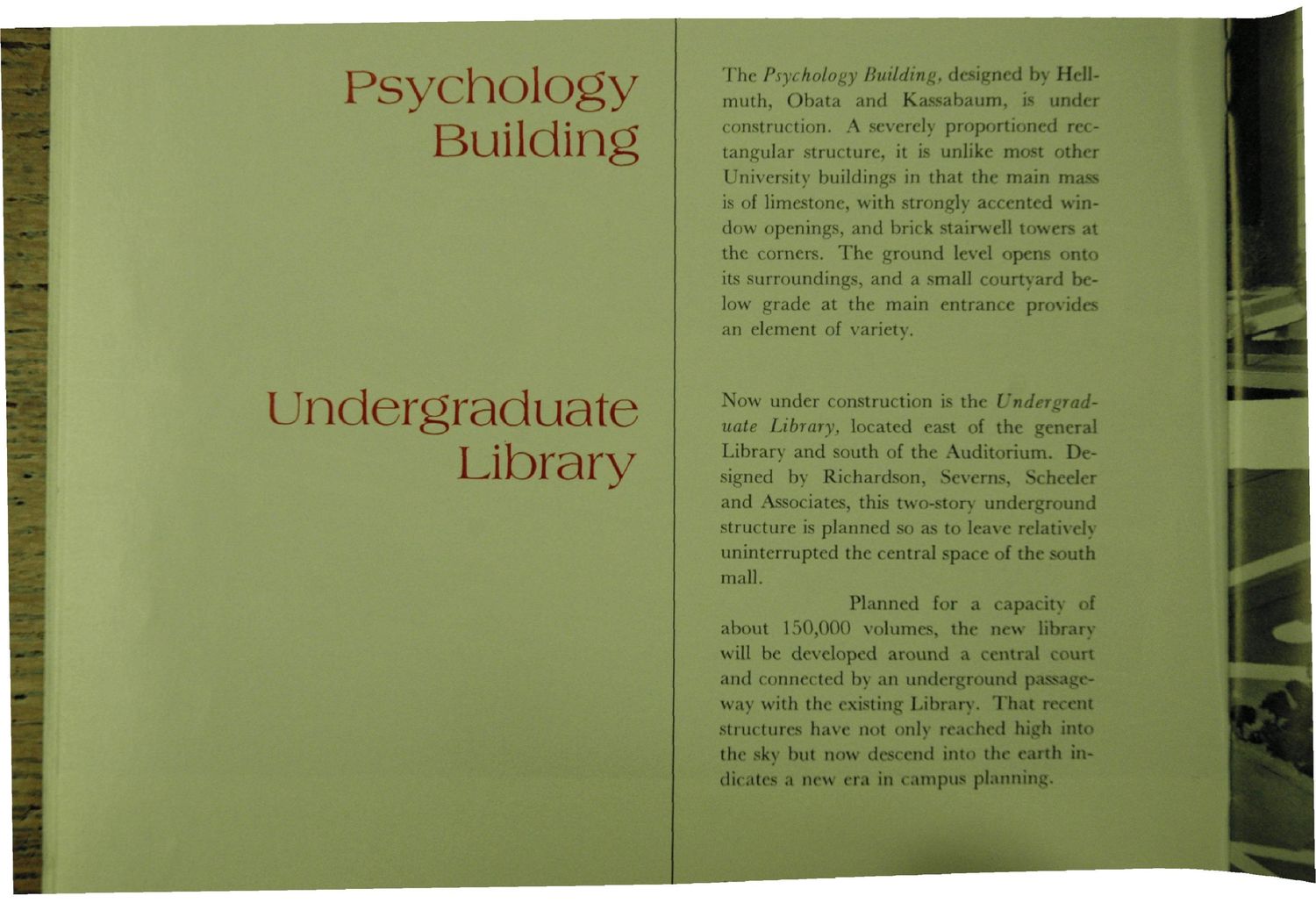| |
| |
Caption: Book - 100 Years of Campus Architecture (Allen Weller)
This is a reduced-resolution page image for fast online browsing.

EXTRACTED TEXT FROM PAGE:
Psychology Buildin The Psychology Building, designed by Hellmuth, Obata and Kassabaum, is under construction- A severely proportioned rectangular structure, it is unlike most other University buildings in that the main mass is of limestone, with strongly accented window openings, and brick stairwell towers at the corners. The ground level opens onto its surroundings, and a small courtyard below grade at the main entrance provides an element of variety. Undergraduate Library 3 Now under construction is the Undergraduate Library, located east of the general Library and south of the Auditorium. Designed by Richardson, Severns, Scheeler and Associates, this two-story underground structure is planned so as to leave relatively uninterrupted the central space of the south mall. Planned for a capacity of about 150,000 volumes, the new library will be developed around a central court and connected by an underground passageway with the existing Library. That recent structures have not only reached high into the sky but now descend into the earth in* dicates a new era in campus planning.
| |