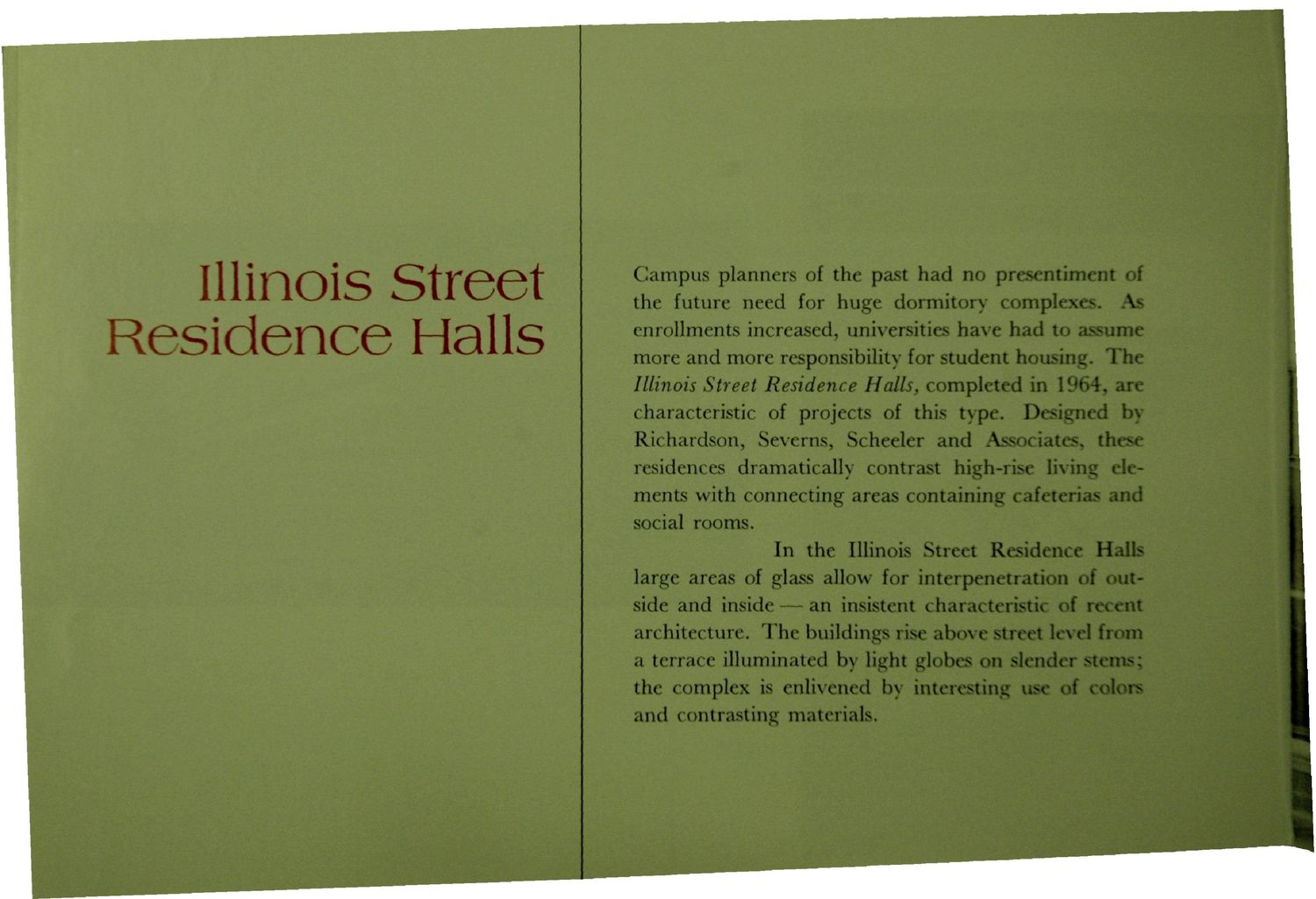| |
| |
Caption: Book - 100 Years of Campus Architecture (Allen Weller)
This is a reduced-resolution page image for fast online browsing.

EXTRACTED TEXT FROM PAGE:
jlllinois Street Residence Halls Campus planners of the past had no presentiment of the future need for huge dormitory complexes. As enrollments increased, universities have had to assume more and more responsibility for student housing. The Illinois Street Residence Halls, completed in 1964, are characteristic of projects of this type. Designed by Richardson, Severns, Scheeler and Associates, these residences dramatically contrast high-rise living elements with connecting areas containing cafeterias and social rooms. In the Illinois Street Residence Halls large areas of glass allow for interpenetration of outside and inside — an insistent characteristic of recent architecture. The buildings rise above street level from a terrace illuminated by light globes on slender stems; the complex is enlivened by interesting use of colors and contrasting materials.
| |