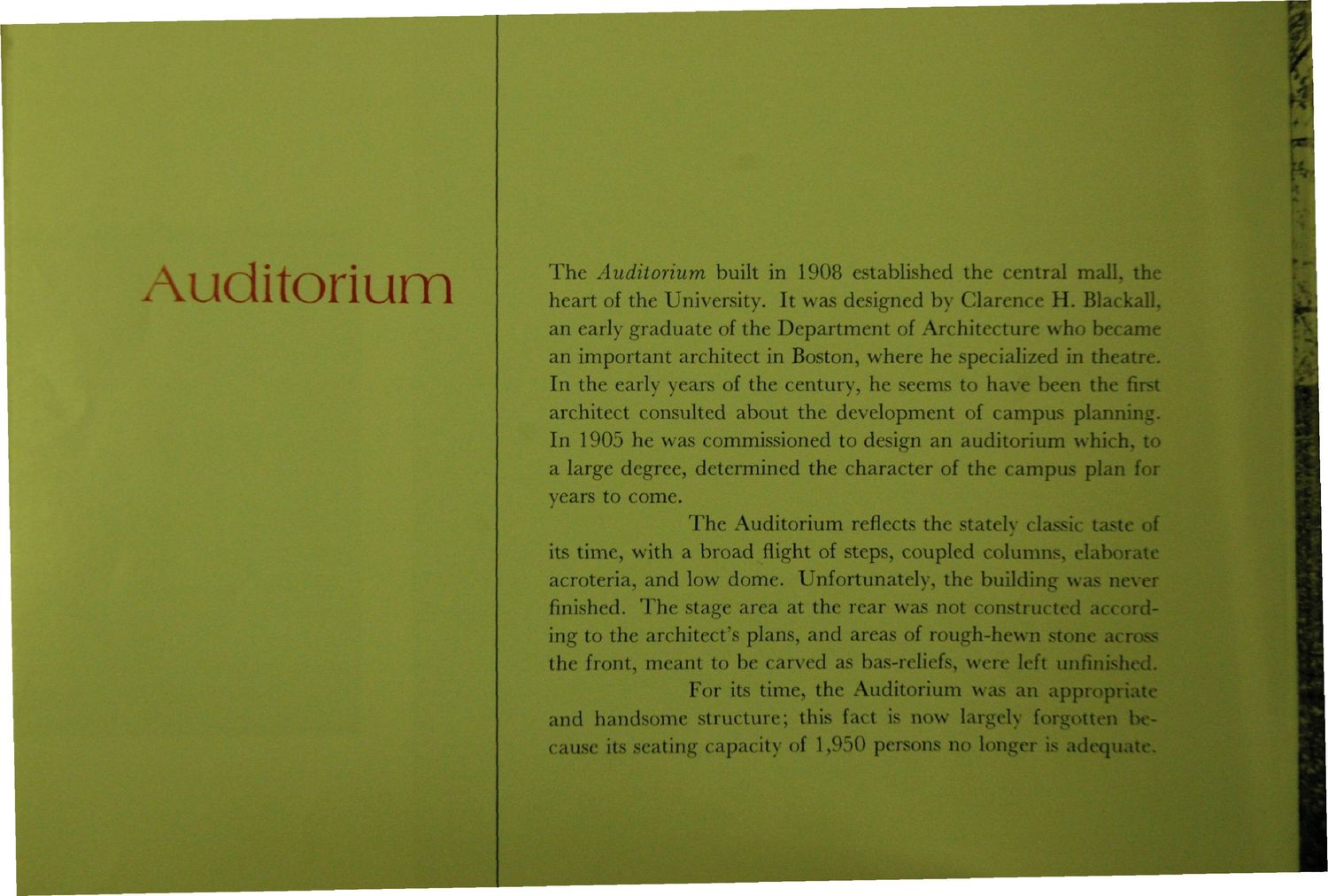| |
| |
Caption: Book - 100 Years of Campus Architecture (Allen Weller)
This is a reduced-resolution page image for fast online browsing.

EXTRACTED TEXT FROM PAGE:
Auditorium The Auditorium built in 1908 established the central mall, the heart of the University. It was designed by Clarence H. Blackall. an early graduate of the Department of Architecture who became an important architect in Boston, where he specialized in theatre. In the early years of the century, he seems to have been the first architect consulted about the development of campus planning. In 1905 he was commissioned to design an auditorium which, to a large degree, determined the character of the campus plan for years to come. The Auditorium reflects the stately classic taste of its time, with a broad flight of steps, coupled columns, elaborate acroteria, and low dome. Unfortunately, the building was never finished. The stage area at the rear was not constructed according to the architect's plans, and areas of rough-hewn stone across the front, meant to be carved as bas-reliefs, were left unfinished. For its time, the Auditorium was an appropriate and handsome structure; this fact is now largely forgotten because its seating capacity of 1,950 persons no longer is adequate.
| |