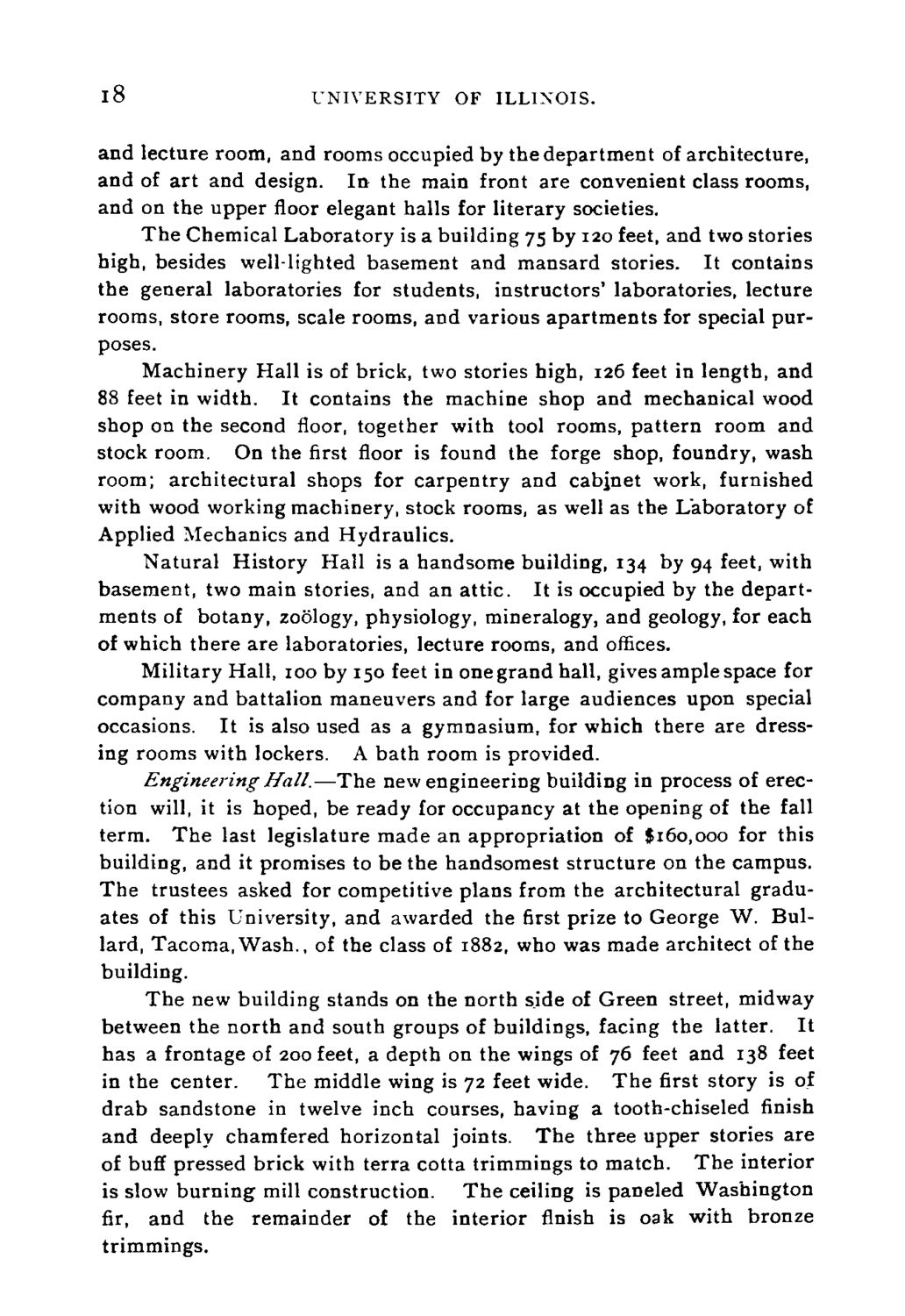| |
| |
Caption: Course Catalog - 1893-1894
This is a reduced-resolution page image for fast online browsing.

EXTRACTED TEXT FROM PAGE:
l8 UNIVERSITY OF ILLINOIS. and lecture room, and rooms occupied by the department of architecture, and of art and design. In the main front are convenient class rooms, and on the upper floor elegant halls for literary societies. The Chemical Laboratory is a building 75 by 120 feet, and two stories high, besides well-lighted basement and mansard stories. It contains the general laboratories for students, instructors' laboratories, lecture rooms, store rooms, scale rooms, and various apartments for special purposes. Machinery Hall is of brick, two stories high, 126 feet in length, and 88 feet in width. It contains the machine shop and mechanical wood shop on the second floor, together with tool rooms, pattern room and stock room. On the first floor is found the forge shop, foundry, wash room; architectural shops for carpentry and cabinet work, furnished with wood working machinery, stock rooms, as well as the Laboratory of Applied Mechanics and Hydraulics. Natural History Hall is a handsome building, 134 by 94 feet, with basement, two main stories, and an attic. It is occupied by the departments of botany, zoology, physiology, mineralogy, and geology, for each of which there are laboratories, lecture rooms, and offices. Military Hall, 100 by 150 feet in one grand hall, gives ample space for company and battalion maneuvers and for large audiences upon special occasions. It is also used as a gymnasium, for which there are dressing rooms with lockers. A bath room is provided. Engineering Hall.—The new engineering building in process of erection will, it is hoped, be ready for occupancy at the opening of the fall term. The last legislature made an appropriation of $160,000 for this building, and it promises to be the handsomest structure on the campus. The trustees asked for competitive plans from the architectural graduates of this University, and awarded the first prize to George W. Bullard, Tacoma.Wash., of the class of 1882, who was made architect of the building. The new building stands on the north side of Green street, midway between the north and south groups of buildings, facing the latter. It has a frontage of 200 feet, a depth on the wings of 76 feet and 138 feet in the center. The middle wing is 72 feet wide. The first story is of drab sandstone in twelve inch courses, having a tooth-chiseled finish and deeply chamfered horizontal joints. The three upper stories are of buff pressed brick with terra cotta trimmings to match. The interior is slow burning mill construction. The ceiling is paneled Washington fir, and the remainder of the interior finish is oak with bronze trimmings.
| |