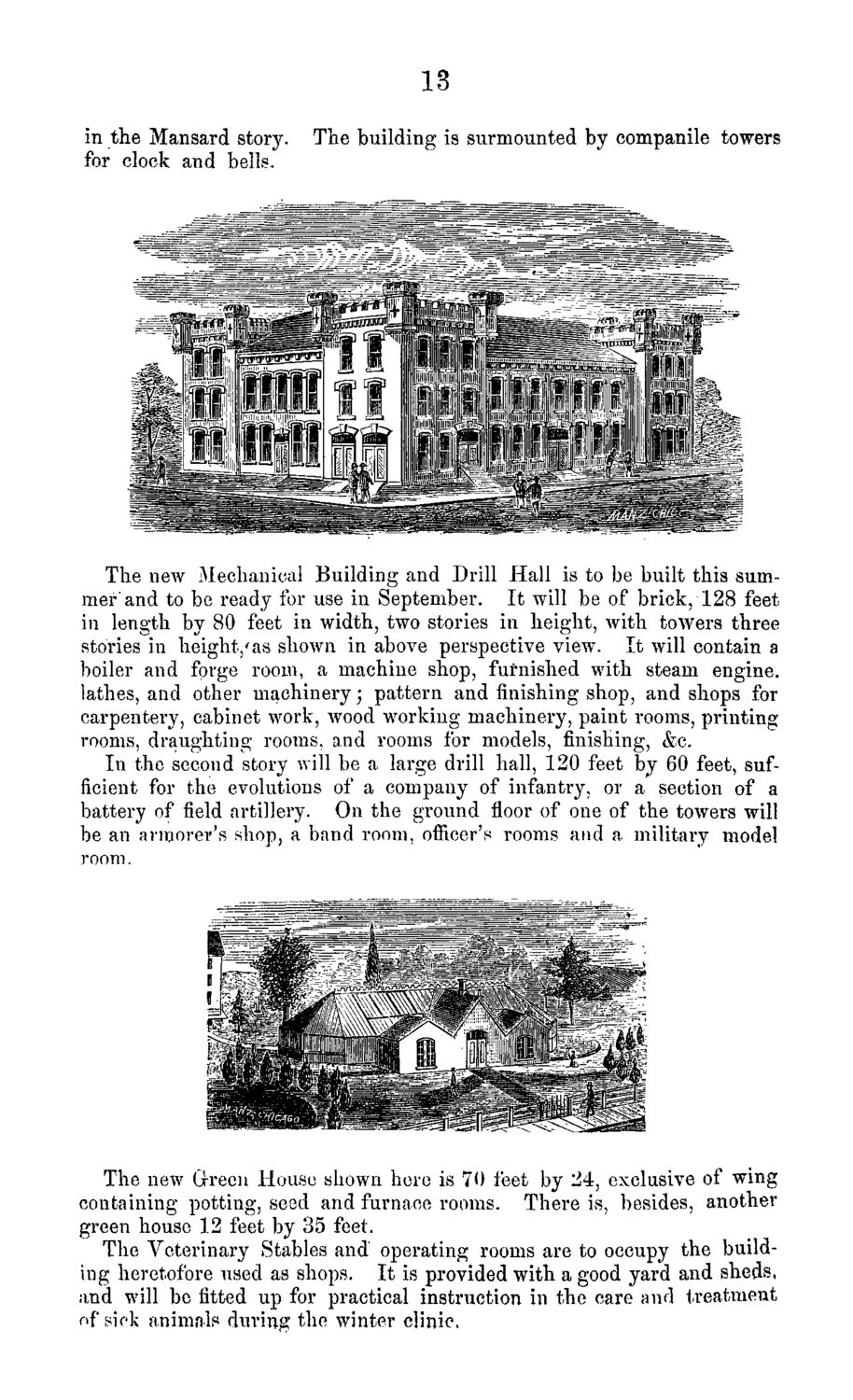| |
| |
Caption: Course Catalog - 1870-1871
This is a reduced-resolution page image for fast online browsing.

EXTRACTED TEXT FROM PAGE:
13 in the Mansard story. for clock and bells. Tie building is surmounted by companile towers The new Mechanical Building and Drill Hall is to be built this summer'and to be ready for use in September. It will be of brick, 128 feet in length by 80 feet in width, two stories in height, with towers three stories in height,'as shown in above perspective view. It will contain a boiler and forge room, a machine shop, furnished with steam engine, lathes, and other machinery; pattern and finishing shop, and shops for carpentery, cabinet work, wood working machinery, paint rooms, printing rooms, draughting rooms, and rooms for models, finishing, &c. In the second story will be a large drill hall, 120 feet by 60 feet, sufficient for the evolutions of a company of infantry, or a section of a battery of field artillery. On the ground floor of one of the towers will be an armorer's shop, a band room, officer's rooms and a military model The new Green House shown here is 70 feet by 24, exclusive of wing containing potting, seed and furnace rooms. There is, besides, another green house 12 feet by 35 feet. The Veterinary Stables and operating rooms are to occupy the building heretofore used as shops. It is provided with a good yard and sheds, and will be fitted up for practical instruction in the care and treatment of sick animals during the winter clinic.
| |