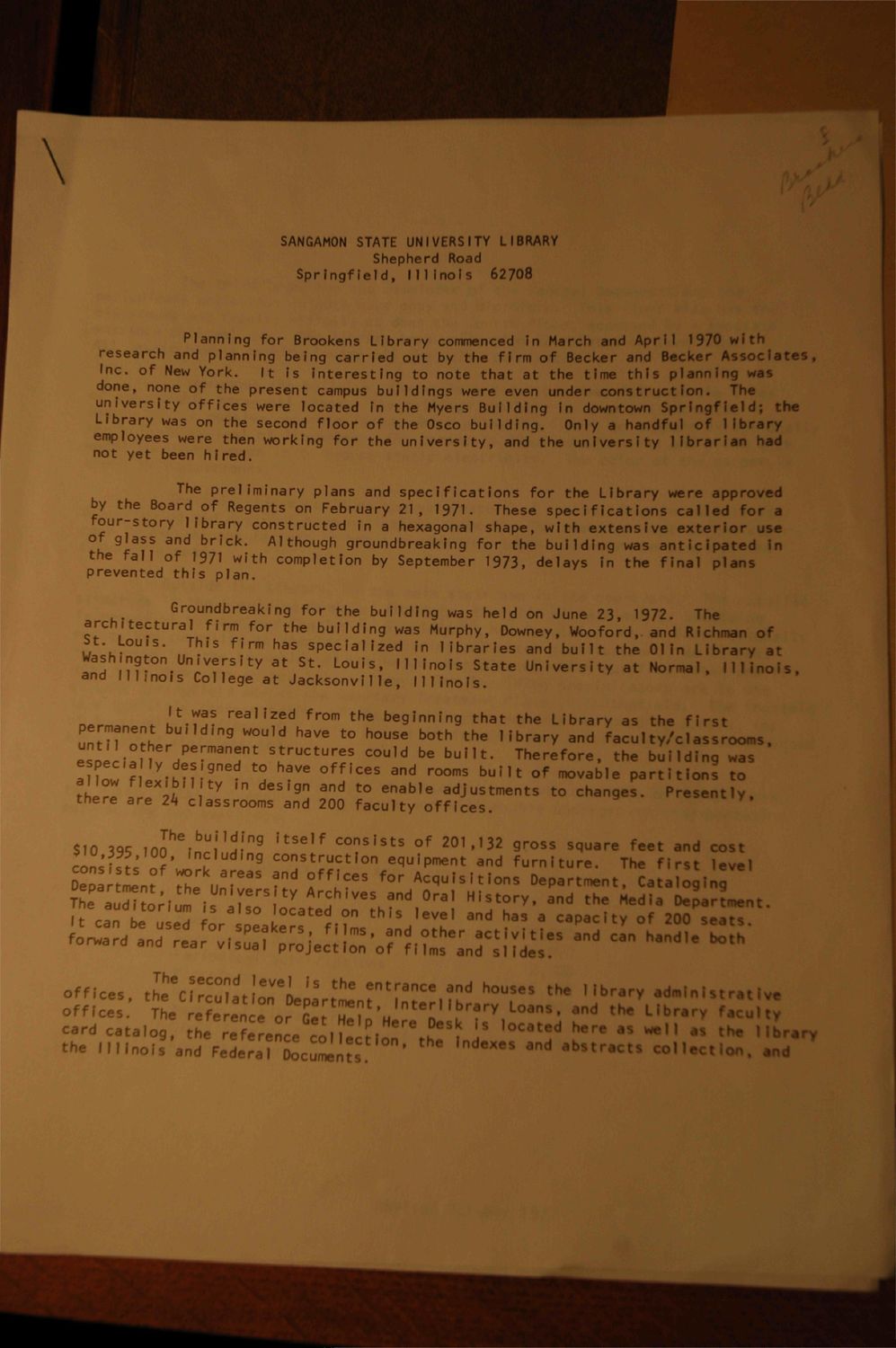| |
| |
Caption: Dedication - Brookens Library (UIS) (Two-Pager)
This is a reduced-resolution page image for fast online browsing.

EXTRACTED TEXT FROM PAGE:
SANGAMON STATE UNIVERSITY LIBRARY Shepherd Road Springfield, Illinois 62708 Planning for Brookens Library commenced In March and April ^ 7 0 with research and planning being carried out by the firm of Becker and Becker Associates, Inc. of New York. It is Interesting to note that at the time this planning was done, none of the present campus buildings were even under construction. The university offices were located in the Myers Building In downtown Springfield; m e Library was on the second floor of the Osco building. Only a handful of employees were then working for the university, and the university librarian had not yet been hired. The preliminary plans and specifications for the Library were approved by the Board of Regents on February 21, 1971. These specifications called for a four-story library constructed in a hexagonal shape, with extensive exterior use of glass and brick. Although groundbreaking for the building was anticipated In the fall of 1971 with completion by September 1973, delays In the final plans prevented this plan. Groundbreaking for the building was held on June 23, 1972. The architectural firm for the building was Murphy, Downey, Wooford,. and Rlchman of St. Louis. This firm has specialized In libraries and built the 0] in Library at Washington University at St. Louis, Illinois State University at Normal, Illinois, and Illinois College at Jacksonville, Illinois. It was realized from the beginning that the Library as the first permanent building would have to house both the library and faculty/classrooms, until other permanent structures could be built. Therefore, the building was especially designed to have offices and rooms built of movable partitions to allow flexibility In design and to enable adjustments to changes. Presently, there are 24 classrooms and 200 faculty offices. The building Itself consists of 201,132 gross square feet and cost $10,395,100, including construction equipment and furniture. The first level consists of work areas and offices for Acquisitions Department, Cataloging Department, the University Archives and Oral History, and the Media Department. The auditorium is also located on this level and has a capacity of 200 seats. It can be used for speakers, films, and other activities and can handle both forward and rear visual projection of films and slides. The second level Is the entrance and houses the library administrative offices, the Circulation Department, Interllbrary Loans, and the Library faculty offices. The reference or Get Help Here Desk Is located here as well as the llbrery card catalog, the reference collection, the Indexes and abstracts collection, and the Illinois and Fedora] Document*!?!
| |