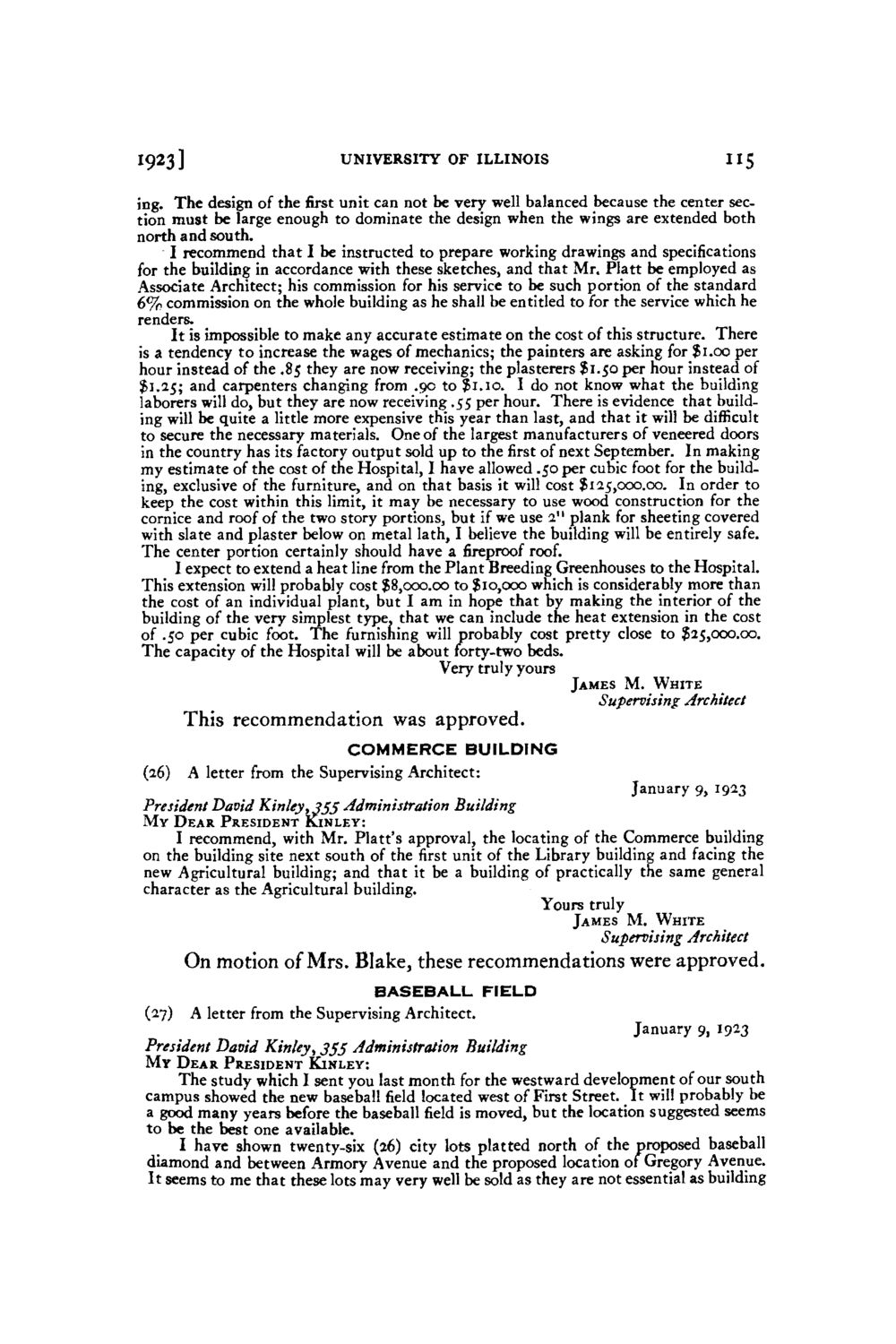| |
| |
Caption: Board of Trustees Minutes - 1924
This is a reduced-resolution page image for fast online browsing.

EXTRACTED TEXT FROM PAGE:
1923] UNIVERSITY O F ILLINOIS "5 ing. The design of thefirstunit can not be very well balanced because the center section must be large enough to dominate the design when the wings are extended both north and south. I recommend that I be instructed to prepare working drawings and specifications for the building in accordance with these sketches, and that Mr. Piatt be employed as Associate Architect; his commission for his service to be such portion of the standard 6 % commission on the whole building as he shall be entitled to for the service which he renders. It is impossible to make any accurate estimate on the cost of this structure. There is a tendency to increase the wages of mechanics; the painters are asking for $1.00 per hour instead of the ,8j they are now receiving; the plasterers $1.50 per hour instead of $1.25; and carpenters changing from .90 to Ji.io. I do not know what the building laborers will do, but they are now receiving .55 per hour. There is evidence that building will be quite a little more expensive this year than last, and that it will be difficult to secure the necessary materials. One of the largest manufacturers of veneered doors in the country has its factory output sold up to the first of next September. In making m y estimate of the cost of the Hospital, I have allowed .50 per cubic foot for the building, exclusive of the furniture, and on that basis it will cost $125,000.00. In order to keep the cost within this limit, it m a y be necessary to use wood construction for the cornice and roof of the two story portions, but if we use 2" plank for sheeting covered with slate and plaster below on metal lath, I believe the building will be entirely safe. The center portion certainly should have afireproofroof. I expect to extend a heat line from the Plant Breeding Greenhouses to the Hospital. This extension will probably cost $8,000.00 to $10,000 which is considerably more than the cost of an individual plant, but I a m in hope that by making the interior of the building of the very simplest type, that we can include the heat extension in the cost of .50 per cubic foot. The furnishing will probably cost pretty close to $25,000.00. The capacity of the Hospital will be aboutforty-twobeds. Very truly yours James M. White Supervising Architect This recommendation was approved. COMMERCE BUILDING (26) A letter from the Supervising Architect: January 9, 1923 President David Kinley, 355 -Administration Building M y D e a r President Kinley: I recommend, with Mr. Piatt's approval, the locating of the Commerce building on the building site next south of thefirstunit of the Library building and facing the new Agricultural building; and that it be a building of practically the same general character as the Agricultural building. Yours truly James M. White Supervising Architect On motion of Mrs. Blake, these recommendations were approved. BASEBALL. FIELD (27) A letter from the Supervising Architect. January 9, 1923 President David Kinley, 355 Administration Building M y D e a r President Kinley: The study which I sent you last month for the westward development of our south campus showed the new baseballfieldlocated west of First Street. It will probably be a good many years before the baseballfieldis moved, but the location suggested seems to be the best one available. diamond to m e that twenty-six mAvenue and the sold asnorth are not essential as building It seems andshown these lots (26)very well be proposed location ofproposed Avenue. I have between Armory a y city lots platted they of the Gregory baseball
| |