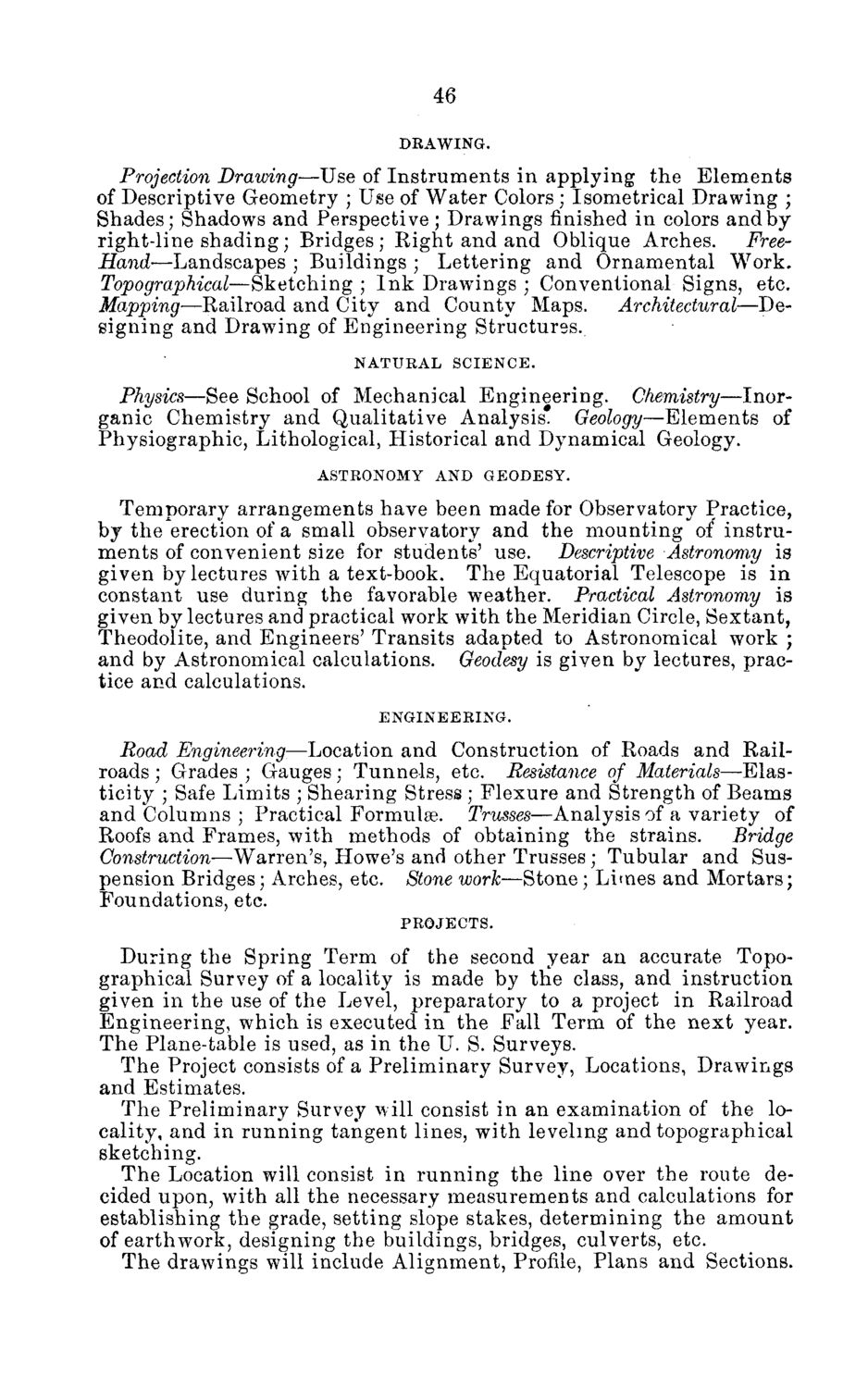| |
| |
Caption: Board of Trustees Minutes - 1876
This is a reduced-resolution page image for fast online browsing.

EXTRACTED TEXT FROM PAGE:
46 DRAWING. Projection Drawing—Use of Instruments in applying the Elements of Descriptive Geometry ; Use of Water Colors ; Isometrical Drawing ; Shades; Shadows and Perspective; Drawings finished in colors and by right-line shading; Bridges; Right and and Oblique Arches. FreeHand—Landscapes ; Buildings ; Lettering and Ornamental Work. Topographical—Sketching ; I n k Drawings ; Conventional Signs, etc. Mapping—Railroad and City and County Maps. Architectural—Designing and Drawing of Engineering Structures. NATURAL SCIENCE. Physics—See School of Mechanical Engineering. Chemistry—Inorganic Chemistry and Qualitative Analysis. Geology—Elements of Physiographic, Lithological, Historical and Dynamical Geology. ASTRONOMY AND GEODESY. Temporary arrangements have been made for Observatory Practice, by the erection of a small observatory and the mounting of instruments of convenient size for students' use. Descriptive Astronomy is given by lectures with a text-book. The Equatorial Telescope is in constant use during the favorable weather. Practical Astronomy is given by lectures and practical work with the Meridian Circle, Sextant, Theodolite, and Engineers' Transits adapted to Astronomical work ; and by Astronomical calculations. Geodesy is given by lectures, practice and calculations. ENGINEERING. Road Engineering—Location and Construction of Roads and Railroads ; Grades ; Gauges; Tunnels, etc. Resistance of Materials—Elasticity ; Safe Limits ; Shearing Stress ; Flexure and Strength of Beams and Columns ; Practical Formulae. Trusses—Analysis of a variety of Roofs and Frames, with methods of obtaining the strains. Bridge Construction—Warren's, Howe's and other Trusses ; Tubular and Suspension Bridges; Arches, etc. Stone work—Stone; Limes and Mortars; Foundations, etc. PROJECTS. During the Spring Term of the second year an accurate Topographical Survey of a locality is made by the class, and instruction given in the use of the Level, preparatory to a project in Railroad Engineering, which is executed in the Fall Term of the next year. The Plane-table is used, as in the U. S. Surveys. The Project consists of a Preliminary Survey, Locations, Drawings and Estimates. The Preliminary Survey will consist in an examination of the locality, and in running tangent lines, with leveling and topographical sketching. The Location will consist in running the line over the route decided upon, with all the necessary measurements and calculations for establishing the grade, setting slope stakes, determining the amount of earthwTork, designing the buildings, bridges, culverts, etc. The drawings will include Alignment, Profile, Plans and Sections.
| |