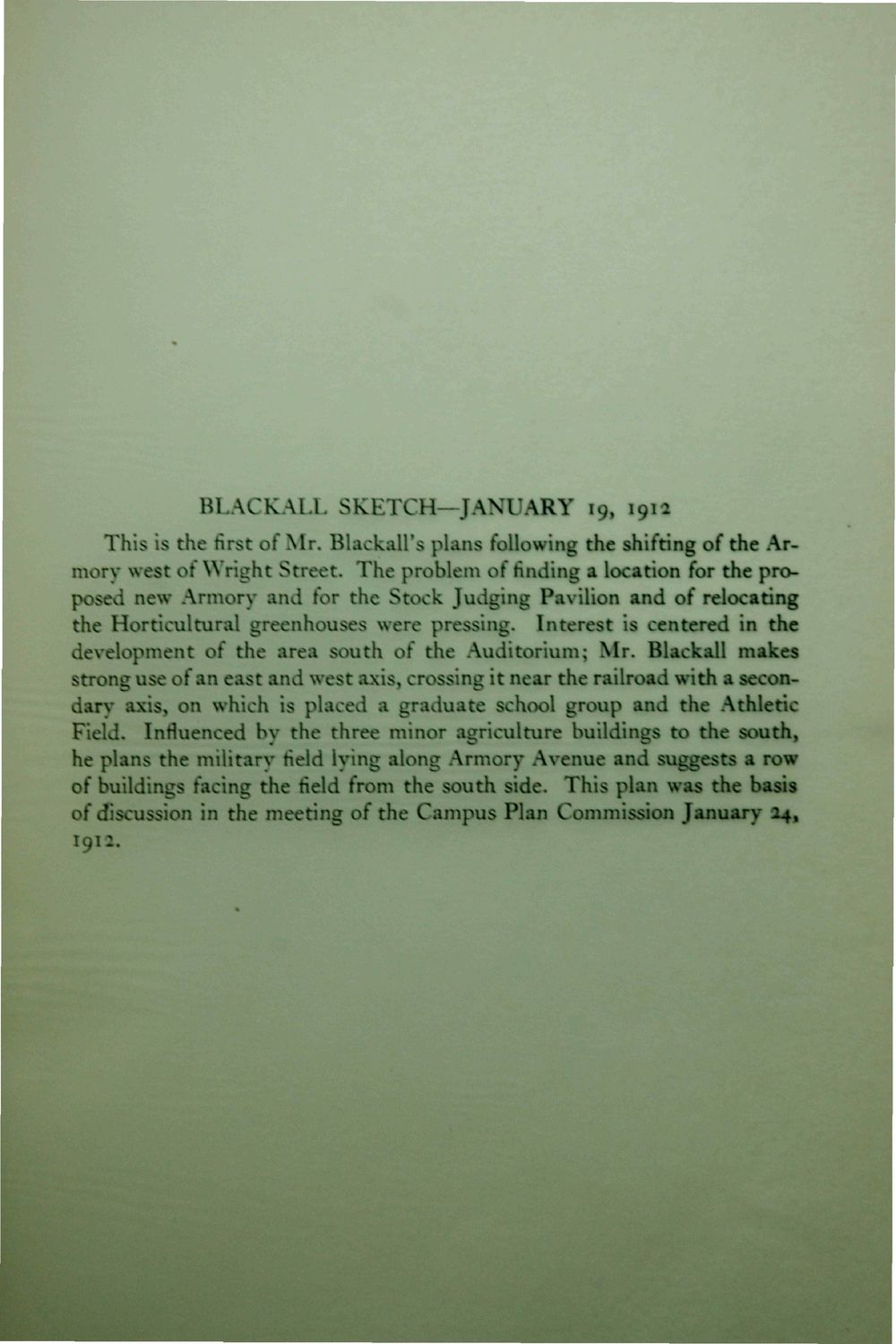| |
| |
Caption: Book - 30 Year Master Plan (Tilton & O'Donnell)
This is a reduced-resolution page image for fast online browsing.

EXTRACTED TEXT FROM PAGE:
BLACKALL SKETCH—JANUARY 19, 191a This is the first of Mr. BlackalTs plans following the shifting of the Armory west of Wright Street. The problem of finding a location for the proposed new Armory and for the Stock Judging Pavilion and of relocating the Horticultural greenhouses were pressing. Interest is centered in the development of the area south of the Auditorium; Mr. Blackall makes strong use of an east and west axis, crossing it near the railroad with a secondary axis, on which is placed a graduate school group and the Athletic Field. Influenced by the three minor agriculture buildings to the south, he plans the military field lying along Armory Avenue and suggests a row of buildings facing the field from the south side. This plan was the basis of discussion in the meeting of the Campus Plan Commission January 04, 1912.
| |